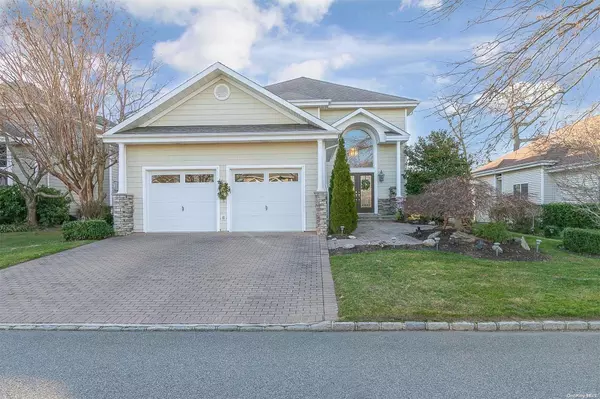For more information regarding the value of a property, please contact us for a free consultation.
72 Redan DR Smithtown, NY 11787
Want to know what your home might be worth? Contact us for a FREE valuation!

Our team is ready to help you sell your home for the highest possible price ASAP
Key Details
Sold Price $930,000
Property Type Single Family Home
Sub Type Single Family Residence
Listing Status Sold
Purchase Type For Sale
Square Footage 3,200 sqft
Price per Sqft $290
Subdivision Stonebridge Estates
MLS Listing ID KEYL3368603
Sold Date 04/28/22
Style Colonial
Bedrooms 4
Full Baths 4
Originating Board onekey2
Rental Info No
Year Built 2002
Annual Tax Amount $19,692
Lot Dimensions .17
Property Description
Gorgeous Gated Golf Community W/Maintenance Free Living! This Spacious Cambridge Model features a Brand New Eik W/Quartz Countertops & SS Appliances,FDR,Family Room,Main Floor BR or Office,Master BR W/Tray Ceiling,Large WIC & Beautiful Master Bath,Finished Basement W/10 Ft Ceilings & OSE,New HW Floors,New Plantation Shutters,Gas Heat,New HW Heater,Elevator to all 3 floors,2nd Floor Laundry,CVAC,Generator, & Beautiful Extended Paver Patio W/ 2 Awnings & Breathtaking Views of Golf Course & Sunsets! HOA is $485 monthly which provides 24/7 Gated Security,Lawn Service,Snow Removal,Heated Salt Water Pool,Tennis/Pickleball Court,Fitness Center & Card Room. Close to Parkways & LIRR too!, Additional information: Appearance:Diamond,ExterioFeatures:Tennis,Separate Hotwater Heater:Y
Location
State NY
County Suffolk County
Rooms
Basement Walk-Out Access, Finished, Full
Interior
Interior Features Central Vacuum, Chandelier, Eat-in Kitchen, Elevator, Entrance Foyer, Formal Dining, First Floor Bedroom, Primary Bathroom, Pantry, Walk-In Closet(s), Whirlpool Tub
Heating Baseboard, Natural Gas
Cooling Central Air
Flooring Hardwood
Fireplaces Number 1
Fireplace Yes
Appliance Cooktop, Dishwasher, Dryer, Refrigerator, Gas Water Heater
Exterior
Exterior Feature Awning(s), Private Entrance
Parking Features Attached, Garage Door Opener, Off Street, Private
Pool In Ground
Utilities Available Trash Collection Public
Amenities Available Elevator(s), Gated
Waterfront Description Pond
Private Pool Yes
Building
Lot Description Near Public Transit, Near Shops, Sprinklers In Front, Sprinklers In Rear
Sewer Shared
Water Public
Level or Stories Three Or More
Structure Type Frame,Stone,Vinyl Siding
Schools
Middle Schools Hauppauge Middle School
High Schools Hauppauge High School
School District Hauppauge
Others
Senior Community No
Special Listing Condition None
Read Less
Bought with Netter Real Estate Inc

