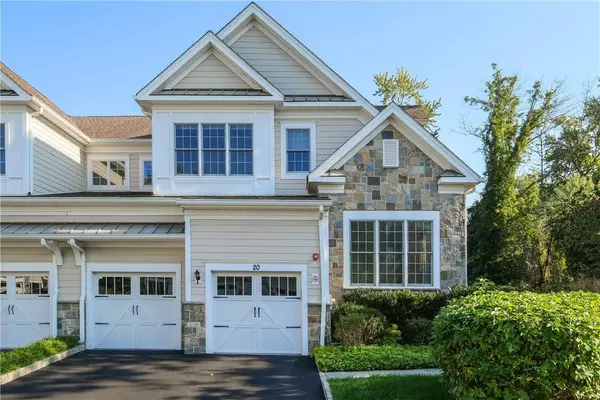For more information regarding the value of a property, please contact us for a free consultation.
20 Carol CT Rye Brook, NY 10573
Want to know what your home might be worth? Contact us for a FREE valuation!

Our team is ready to help you sell your home for the highest possible price ASAP
Key Details
Sold Price $1,875,000
Property Type Single Family Home
Sub Type Single Family Residence
Listing Status Sold
Purchase Type For Sale
Square Footage 4,224 sqft
Price per Sqft $443
Subdivision The Enclave
MLS Listing ID KEYH6269685
Sold Date 01/11/24
Style Colonial
Bedrooms 4
Full Baths 4
Half Baths 1
HOA Fees $777/mo
Originating Board onekey2
Rental Info No
Year Built 2015
Annual Tax Amount $44,902
Lot Size 4,247 Sqft
Acres 0.0975
Property Description
High level interior design & finish grace this luxury Townhome in quietest location at end of the cul de sac at The Enclave! Desirable corner unit overlooking trees w/private patio, landscaped garden. This residence offers all new wide plank white oak hardwood flooring, sweeping high ceilings and custom millwork. Gracious foyer opens to quiet study/den easily functions as formal dining rm. Sensational back of house chef's level EIK w island seating, Quartz counters, breakfast/dining open to great rm w gas FPL, French drs to patio. Primary suite w French drs to patio/yard, custom outfitted WIC & luxe marble bath w/dual sinks/vanities, glass shower. 2nd Fl offers 2 bedrooms w/central lounge, 1 ensuite. Fabulous finished lower level is set for fun/entertainment w/bar area open to rec/media, gym w. rubber tiled floor, bedroom #4, full bath. Att 2 car gar side x side parking to mudrm entry, laundry rm. Freshly painted interiors, new designer lighting, wallpapers, carpeting. Simply stunning! Additional Information: Amenities:Dressing Area,Marble Bath,ParkingFeatures:2 Car Attached,
Location
State NY
County Westchester County
Rooms
Basement Finished, Full
Interior
Interior Features Built-in Features, Cathedral Ceiling(s), Ceiling Fan(s), Chandelier, Chefs Kitchen, Double Vanity, Eat-in Kitchen, Entertainment Cabinets, Entrance Foyer, Formal Dining, First Floor Full Bath, Kitchen Island, Master Downstairs, Marble Counters, Primary Bathroom, Open Kitchen, Quartz/Quartzite Counters, Speakers, Walk-In Closet(s)
Heating Forced Air, Natural Gas
Cooling Central Air
Flooring Hardwood
Fireplaces Number 1
Fireplace Yes
Appliance Dishwasher, Disposal, Dryer, Microwave, Refrigerator, Washer, Gas Water Heater
Exterior
Exterior Feature Gas Grill
Garage Attached
Utilities Available Trash Collection Public
Parking Type Attached
Total Parking Spaces 2
Building
Lot Description Cul-De-Sac, Level, Sprinklers In Front, Sprinklers In Rear
Sewer Public Sewer
Water Public
Level or Stories Two
Structure Type Frame,HardiPlank Type,Stone
Schools
Elementary Schools Bruno M Ponterio Ridge Street Schoo
Middle Schools Blind Brook-Rye Middle School
High Schools Blind Brook High School
School District Blind Brook-Rye
Others
Senior Community No
Special Listing Condition None
Read Less
Bought with Julia B Fee Sothebys Int. Rlty
GET MORE INFORMATION


