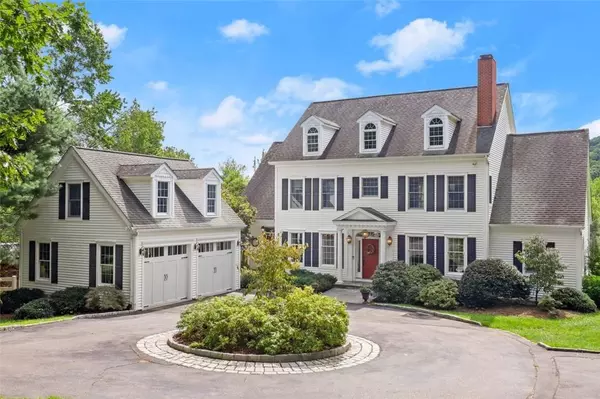For more information regarding the value of a property, please contact us for a free consultation.
19 N Meadow LN Putnam Valley, NY 10579
Want to know what your home might be worth? Contact us for a FREE valuation!

Our team is ready to help you sell your home for the highest possible price ASAP
Key Details
Sold Price $1,250,000
Property Type Single Family Home
Sub Type Single Family Residence
Listing Status Sold
Purchase Type For Sale
Square Footage 2,865 sqft
Price per Sqft $436
Subdivision Jumper Properties
MLS Listing ID KEYH6265521
Sold Date 10/25/23
Style Colonial
Bedrooms 4
Full Baths 3
Half Baths 1
Originating Board onekey2
Rental Info No
Year Built 1997
Annual Tax Amount $19,914
Lot Size 21.470 Acres
Acres 21.47
Property Description
Welcome to your dream oasis nestled on a serene 21-acre estate, where luxury meets nature in perfect harmony. This exquisite Country Colonial is a true masterpiece, offering a lifestyle of unparalleled elegance and comfort. As you walk through this exceptional property, a world of enchantment unfolds before you. The meticulously landscaped grounds resemble a park-like paradise, complete with apple, pear, and peach orchards, offering you the joy of harvesting your own seasonal bounty. Towering maple trees not only provide shade but also allow you to indulge in the time-honored tradition of tapping your own maple syrup. The property boasts a picturesque pond, stocked with a variety of fish, inviting you to spend leisurely hours fishing or simply enjoying the tranquil reflections. Embark on a serene hike along the dedicated trail that winds through the property, providing a perfect escape into nature. Your ownership also includes a portion of Piano Mountain with a 1010 ft elevation, a unique and distinctive feature that adds both prestige and an element of adventure. As you step into the grand entryway, you're immediately greeted by an awe-inspiring 18' great room, setting the tone for the grandeur that awaits. The main level of the home is designed for both opulent living and effortless entertainment. For those who appreciate formal dining, a separate dining room provides an exquisite setting for hosting memorable dinners. The office, complete with a wood-burning stove, offers a serene workspace with an inspiring view of the surroundings. The primary bedroom suite, conveniently located on the first floor, offers a sanctuary of relaxation with its own ensuite bathroom. The chef's French country kitchen is a masterpiece in itself, featuring a spacious island, granite countertops, and top-of-the-line appliances that will delight any culinary enthusiast. The adjacent dining area opens to the outdoors with a large deck overlooking the pool, seamlessly merging indoor and outdoor living. A stone wood-burning fireplace takes center stage in the living room, exuding warmth and charm. Upstairs, three additional bedrooms provide comfort and privacy, with one boasting its own ensuite bathroom. An additional bathroom caters to the needs of the remaining bedrooms. The full walk-up attic holds endless possibilities, from a home office to an exercise studio, allowing you to tailor the space to your desires. The partially finished walk-out basement offers more space for relaxation and recreation, making it a versatile area for various activities. Modern conveniences abound, including central AC to keep you cool during warmer months. Hardwood floors and crown molding throughout the home add a touch of sophistication, while large windows usher in an abundance of natural light that fills every corner. The heart of this property is the outdoor haven that awaits you. A luxurious inground pool with thoughtfully designed lighting sets the stage for unforgettable gatherings under the stars. Whether you're hosting elegant parties or enjoying peaceful moments of solitude, this outdoor oasis promises endless enjoyment. For those who appreciate extra space, a detached two-car garage with a studio above awaits your creative touch. Whether you envision it as an art studio or home office, the possibilities are endless. Experience the epitome of luxury living combined with the tranquility of nature. Your address is more than a home; it's a testament to your success and an invitation to savor the finer things in life. Seize the opportunity to make this extraordinary estate your own and embark on a journey of refinement and fulfillment. Conveniently located minutes to the Taconic and about an hour to Grand Central Station making this the perfect commuter home. Additional Information: Amenities:Pedestal Sink,Stall Shower,Storage,HeatingFuel:Oil Above Ground,ParkingFeatures:2 Car Detached,
Location
State NY
County Putnam County
Rooms
Basement Full, Partially Finished, Walk-Out Access
Interior
Interior Features Cathedral Ceiling(s), Chefs Kitchen, Eat-in Kitchen, Entrance Foyer, Formal Dining, Granite Counters, High Ceilings, Kitchen Island, Master Downstairs, Primary Bathroom, Pantry, Quartz/Quartzite Counters, Walk-In Closet(s)
Heating Baseboard, Oil
Cooling Central Air
Flooring Carpet, Hardwood
Fireplaces Number 1
Fireplace Yes
Appliance Dishwasher, Dryer, Refrigerator, Stainless Steel Appliance(s), Washer, Oil Water Heater
Exterior
Parking Features Detached, Driveway
Pool In Ground
Utilities Available Trash Collection Private
Waterfront Description Water Access
View Mountain(s)
Total Parking Spaces 2
Building
Lot Description Cul-De-Sac, Level, Part Wooded, Views, Wooded
Sewer Septic Tank
Water Drilled Well
Level or Stories Three Or More
Structure Type Frame,Vinyl Siding
Schools
Elementary Schools Austin Road Elementary School
Middle Schools Mahopac Middle School
High Schools Mahopac High School
School District Mahopac
Others
Senior Community No
Special Listing Condition None
Read Less
Bought with Houlihan Lawrence Inc.

