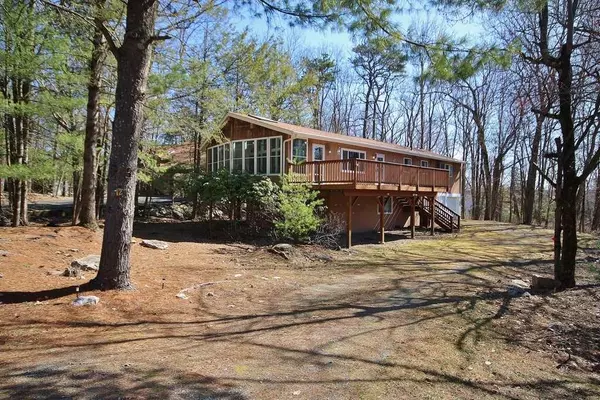For more information regarding the value of a property, please contact us for a free consultation.
72 Pebble PATH Rock Hill, NY 12775
Want to know what your home might be worth? Contact us for a FREE valuation!

Our team is ready to help you sell your home for the highest possible price ASAP
Key Details
Sold Price $379,000
Property Type Single Family Home
Sub Type Single Family Residence
Listing Status Sold
Purchase Type For Sale
Square Footage 2,208 sqft
Price per Sqft $171
Subdivision Emerald Green
MLS Listing ID KEYH6243319
Sold Date 07/27/23
Style Contemporary,Ranch
Bedrooms 4
Full Baths 3
Originating Board onekey2
Rental Info No
Year Built 1973
Annual Tax Amount $7,531
Lot Size 10,502 Sqft
Acres 0.2411
Property Description
Welcome to Emerald Green and all the amenities in this sought after community. This spacious ranch with its finished walkout basement has so much to offer and features 4 bedrooms and 3 full baths. Enter through the sun drenched 3 season room with ceiling to floor windows and skylights. The open floor plan living area includes a living room with a brick fireplace, vaulted ceilings with wood beams, a spacious dining area with an updated kitchen, granite countertops, center island and SS appliances. The primary bedroom includes a walk-in closet, a full bath, an office that leads to a private deck with a new sunk-in hot tub. The main level also includes a 2nd bedroom and full bath. The lower level has 2 additional bedrooms, a full bath, laundry area, new sauna and exercise area. Additionally, you get to enjoy all the amenities the Emerald Green homeowners association offers which includes a new Clubhouse, Community Pool, Community Tennis Courts, Community Playground, 3 lakes, Beach Area and so much more. Only 90 minutes to NYC and 25 minutes to Bethel Woods and the casino. Great restaurants nearby, hiking trails, breweries, farmers markets and the list goes on and on. This is truly a spectacular home in so many ways. This home can be sold furnished for an additional amount - TBD Additional Information: ParkingFeatures:2 Car Attached,
Location
State NY
County Sullivan County
Rooms
Basement Finished, Walk-Out Access
Interior
Interior Features Cathedral Ceiling(s), Eat-in Kitchen, First Floor Bedroom, First Floor Full Bath, Granite Counters, High Ceilings, Master Downstairs, Primary Bathroom, Open Kitchen, Walk-In Closet(s)
Heating Baseboard, Electric
Cooling Wall/Window Unit(s)
Flooring Hardwood
Fireplaces Number 1
Fireplaces Type Wood Burning Stove
Fireplace Yes
Appliance Dishwasher, Dryer, Electric Water Heater, Microwave, Refrigerator, Stainless Steel Appliance(s), Washer
Laundry Inside
Exterior
Parking Features Attached, Driveway, Garage
Garage Spaces 2.0
Pool Community
Utilities Available Trash Collection Private
Amenities Available Clubhouse, Sauna
Waterfront Description Beach Access,Lake Privileges,Water Access
Total Parking Spaces 2
Garage true
Building
Lot Description Cul-De-Sac, Near Shops
Sewer Public Sewer
Water Public
Level or Stories Two
Structure Type Frame,T111
Schools
Elementary Schools Emma C Chase School
High Schools Monticello High School
School District Monticello
Others
Senior Community No
Special Listing Condition None
Read Less
Bought with Curasi Realty, Inc.

