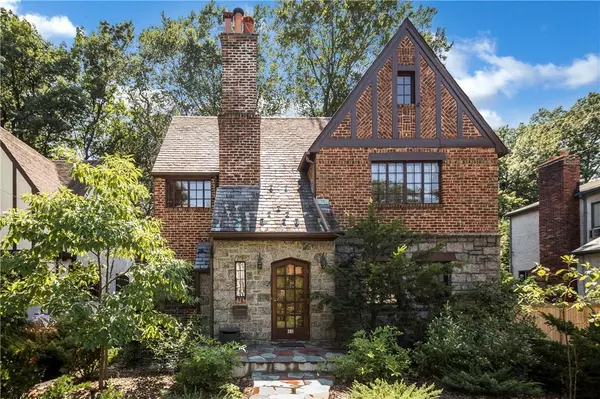For more information regarding the value of a property, please contact us for a free consultation.
84 Parkway East Mount Vernon, NY 10552
Want to know what your home might be worth? Contact us for a FREE valuation!

Our team is ready to help you sell your home for the highest possible price ASAP
Key Details
Sold Price $865,000
Property Type Single Family Home
Sub Type Single Family Residence
Listing Status Sold
Purchase Type For Sale
Square Footage 2,200 sqft
Price per Sqft $393
Subdivision Hunt Woods
MLS Listing ID KEYH6202326
Sold Date 11/17/22
Style Tudor
Bedrooms 3
Full Baths 3
Half Baths 1
Originating Board onekey2
Rental Info No
Year Built 1932
Annual Tax Amount $18,647
Lot Size 6,237 Sqft
Acres 0.1432
Property Description
This charming, brick-and-stone "Mariner" Tudor on a beautiful tree-lined street abutting Hunt Woods nature preserve, awaits you; located just minutes from Bronxville Village and down the street from Bronxville Field Club. A meticulously cared for home, designed by local ship builder and architect George Gilbert, exhibits unique, period detail, including original wood floors, textured plaster walls, moldings, hardware, casement windows and slate roof. A large formal LR with stately, wood-burning fireplace. A large formal dining room, large dine-in kitchen with stainless steel appliances and lovely wood cabinetry, den/office w/large woods-facing windows; and full bath complete the smartly laid-out first floor. The second floor comprises a spacious primary bedroom (15'7" x 19' 4") with dressing room and full bath; large second bedroom, recently updated hall full bath; and 3rd bedroom with walk-up access to huge attic with plenty of storage and new Heatlok HFO closed-cell insulation. The lower level (basement) has a family room w/fpl, tons of storage, laundry area with potting area, powder room and access to attached, tandem two-car garage - plus walk-out access to patio/backyard. 670 sq foot lower level is not included in total square footage. The landscaping features mostly-native, bird-friendly, pollinator gardens w/many varieties of flowering and fruiting plants, trees and shrubs; and the peaceful backyard blends seamlessly with the Hunt Woods nature preserve. Other upgrades over the years include new fences, freshly painted and/or wallpapered interior walls; outlet and light switch hardware; new shutters, shades and blinds; Nest thermostats;; LG W/D (2022); LG refrigerator (2022); Viking range (2019); Bosch dishwasher (2019) and generator bypass outlet. Newly installed EV Plug in garage (40 AMP) Taxes are before the 2022 Star Credit of $1,748. 9/7: A/O - Continue to Show for Back-Up. Additional Information: ParkingFeatures:2 Car Attached,
Location
State NY
County Westchester County
Rooms
Basement Partially Finished, Walk-Out Access
Interior
Interior Features Eat-in Kitchen, Formal Dining, Primary Bathroom
Heating Natural Gas, Radiant
Cooling Central Air
Flooring Hardwood
Fireplaces Number 2
Fireplace Yes
Appliance Dishwasher, Dryer, Refrigerator, Stainless Steel Appliance(s), Washer, Gas Water Heater
Exterior
Parking Features Attached, Driveway, Garage, On Street
Garage Spaces 2.0
Utilities Available Trash Collection Public
Total Parking Spaces 2
Garage true
Building
Lot Description Near Public Transit, Near School
Sewer Public Sewer
Water Public
Level or Stories Two
Structure Type Brick,Stone
Schools
Elementary Schools Pennington
Middle Schools Pennington
High Schools Mt Vernon High School
School District Mount Vernon
Others
Senior Community No
Special Listing Condition None
Read Less
Bought with Compass

