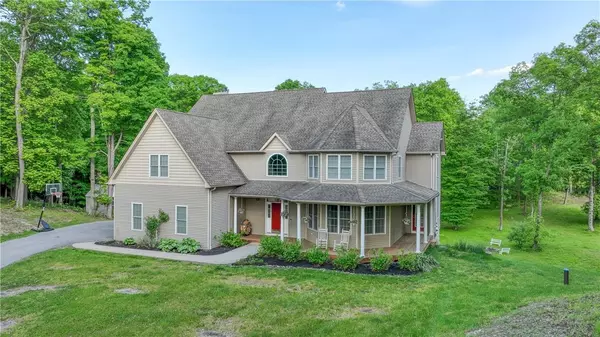For more information regarding the value of a property, please contact us for a free consultation.
100 Jacobs RD Westtown, NY 10998
Want to know what your home might be worth? Contact us for a FREE valuation!

Our team is ready to help you sell your home for the highest possible price ASAP
Key Details
Sold Price $660,000
Property Type Single Family Home
Sub Type Single Family Residence
Listing Status Sold
Purchase Type For Sale
Square Footage 3,651 sqft
Price per Sqft $180
MLS Listing ID KEYH6191178
Sold Date 08/23/22
Style Colonial,Victorian
Bedrooms 4
Full Baths 3
Half Baths 1
Originating Board onekey2
Rental Info No
Year Built 2008
Annual Tax Amount $12,340
Lot Size 11.600 Acres
Acres 11.6
Property Description
Pride of ownership shines throughout this 4 bed, 3.5 bath Victorian style colonial lying in the heart of Westtown. This 2008 built home featuring over 3600sqft of living space is set on nearly 12 private acre, flagpole lot off of Jacobs Road minutes from local parks, shops and major highways. Enter through the front door, into the foyer where you cant help but notice the beautifully vaulted ceilings and luxurious oak hardwood floors. Adjacent to the foyer is a huge family room, accented with crown molding and complete with oversized windows providing plenty of natural light. Adjoining the family room is an exceptional dining room featuring a beautiful crystal chandelier perfect for hosting dinner parties or entertaining. Like to cook? Well, look no further, the oversized kitchen has plenty of room for all of your cooking or baking needs. This chef style kitchen features stainless steel appliances, a breakfast nook, large center island, a goose neck farm sink and a tremendous amount of granite counterspace, not to mention the vast amount of cabinet storage space. Upstairs, you’ll find an oversized master bedroom with a full en-suite and private sitting room. The second bedroom is also accompanied by it’s own private bath and the 3rd and 4th bedrooms connect with a pass through jack & Jill style bathroom. The unfinished basement walks out to the backyard and offers tons of potential for additional living space. Less than 65mi to the GWB, perfect for commuting. Additional Information: Amenities:Storage,HeatingFuel:Oil Above Ground,ParkingFeatures:2 Car Attached,
Location
State NY
County Orange County
Rooms
Basement Full, Unfinished, Walk-Out Access
Interior
Interior Features Cathedral Ceiling(s), Eat-in Kitchen, Entrance Foyer, Formal Dining, Granite Counters, High Ceilings, Kitchen Island, Primary Bathroom, Open Kitchen, Walk-In Closet(s)
Heating Baseboard, Oil
Cooling Central Air
Flooring Hardwood
Fireplace No
Appliance Dishwasher, Microwave, Refrigerator, Oil Water Heater
Exterior
Garage Attached, Driveway, Garage
Garage Spaces 2.0
Utilities Available Trash Collection Private
Parking Type Attached, Driveway, Garage
Total Parking Spaces 2
Garage true
Building
Lot Description Part Wooded, Sloped
Sewer Septic Tank
Water Drilled Well
Level or Stories Two
Structure Type Frame,Vinyl Siding
Schools
Elementary Schools Minisink Valley Elementary
Middle Schools Minisink Valley Middle School
High Schools Minisink Valley High School
School District Minisink Valley
Others
Senior Community No
Special Listing Condition None
Read Less
Bought with RE/MAX Town & Country
GET MORE INFORMATION


