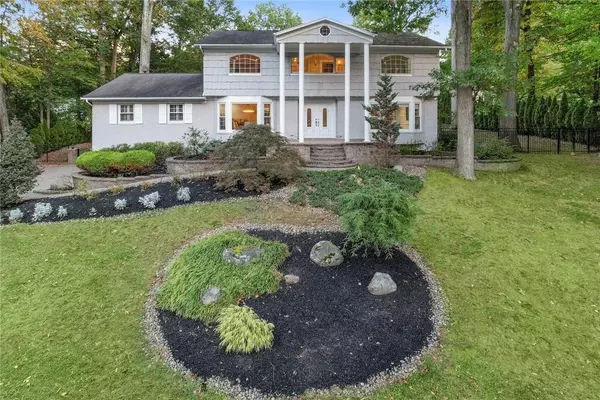For more information regarding the value of a property, please contact us for a free consultation.
43 Woodhaven DR New City, NY 10956
Want to know what your home might be worth? Contact us for a FREE valuation!

Our team is ready to help you sell your home for the highest possible price ASAP
Key Details
Sold Price $899,000
Property Type Single Family Home
Sub Type Single Family Residence
Listing Status Sold
Purchase Type For Sale
Square Footage 4,162 sqft
Price per Sqft $216
Subdivision Dellwood Park
MLS Listing ID KEYH6150045
Sold Date 03/01/22
Style Colonial
Bedrooms 5
Full Baths 3
Half Baths 1
Originating Board onekey2
Rental Info No
Year Built 1970
Annual Tax Amount $22,257
Lot Size 0.520 Acres
Acres 0.52
Property Description
Beautifully renovated Majestic Colonial nestled in the highly desirable Dellwood Park community in New City,one of the top ranked suburbs in NY! This magnificent 4162sf home is move-in ready featuring the highest quality finishes:brand new gorgeous kitchen w/extended island, quartz counters,matte black appliances & spectacular built-in desk & window seat. Custom trim throughout created by a well-known craftsman, hw flrs throughout. Open floor plan ideal for entertaining connects extensive Living Rm w/gas FP & french doors to generous Family rm w/large window seat. Large formal Dining rm. All baths are updated incl a full ensuite in Guest rm on main level & powder rm. BONUS Media/Rec rm on main level. 4 large bedrms upstairs including tremendous Master Suite w/ tray ceiling,WIC, bonus closet & beautifully updated ensuite w/travertine marble, spa shower & double sinks. Walk-out basement w/office. Idyllic backyard w/large paver patio & lots of rm for pool or other recreational activities! Additional Information: Amenities:Guest Quarters,ParkingFeatures:2 Car Attached,
Location
State NY
County Rockland County
Rooms
Basement Partially Finished, Walk-Out Access
Interior
Interior Features Built-in Features, Eat-in Kitchen, Entrance Foyer, Formal Dining, First Floor Bedroom, Marble Counters, Primary Bathroom, Pantry, Speakers, Walk-In Closet(s)
Heating Baseboard, Natural Gas
Cooling Central Air
Flooring Hardwood
Fireplaces Number 1
Fireplace Yes
Appliance Dishwasher, Dryer, Microwave, Refrigerator, Washer, Gas Water Heater
Exterior
Exterior Feature Mailbox
Parking Features Attached, Driveway, Garage Door Opener, Garage, On Street
Garage Spaces 2.0
Utilities Available Trash Collection Public
Amenities Available Park
Total Parking Spaces 2
Garage true
Building
Lot Description Near Public Transit, Near Shops
Sewer Public Sewer
Water Public
Level or Stories Three Or More
Structure Type Frame
Schools
Elementary Schools Woodglen Elementary School
High Schools Clarkstown North Senior High School
School District Clarkstown
Others
Senior Community No
Special Listing Condition None
Read Less
Bought with RE/MAX Distinguished Hms.&Prop

