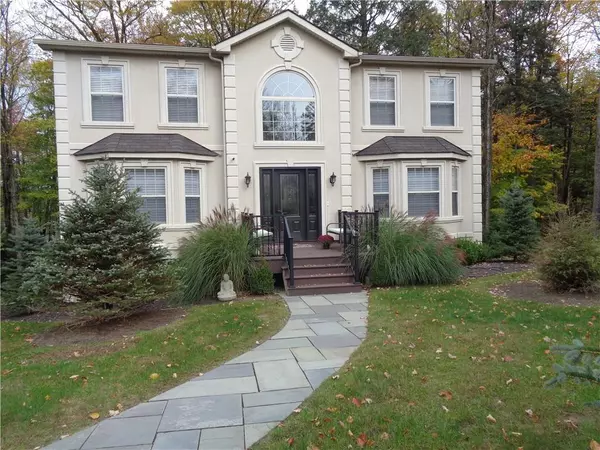For more information regarding the value of a property, please contact us for a free consultation.
6 Oxford ST Rock Hill, NY 12775
Want to know what your home might be worth? Contact us for a FREE valuation!

Our team is ready to help you sell your home for the highest possible price ASAP
Key Details
Sold Price $425,000
Property Type Single Family Home
Sub Type Single Family Residence
Listing Status Sold
Purchase Type For Sale
Square Footage 2,392 sqft
Price per Sqft $177
Subdivision Emerald Green
MLS Listing ID KEYH6150331
Sold Date 01/27/22
Style Colonial
Bedrooms 4
Full Baths 2
Half Baths 1
Originating Board onekey2
Rental Info No
Year Built 2006
Annual Tax Amount $10,436
Lot Size 10,423 Sqft
Acres 0.2393
Property Description
Stunning center hall colonial home just- renovated in Emerald Green Community, on a beautiful 2 lot parcel with a gazebo it is 1/2 acre. Whole house generator, new roof, central air, new garage doors, new kitchen with quartzite counters ,new updated hall bathroom. Hardwood floors in all rooms .Electric fireplace in living room, formal dining room. Large master suite and bath. Rear deck has year-round stream in view and sound while you are relaxing on deck. Rear woods protected from building. New bluestone walkway, new trex front deck with few steps into the home. You get membership in upscale community with new pools, gym, clubhouse and more and two building lots to the left available .Home is on two lots and your family or friends can be on the other two. Close to Lego Land, Casino, indoor water park, sking, Bethel Woods.
Additional Fees: sewer $825.00 per year, water $56.00 per month plus 3.36 per 10,000 gallons usage, $1325 per year dues, Tennis, Pool, Playground, handball, one time transfer fee 1500 paid by buyer. $450 a year for new pools and repairs to club house and buildings at pool for 10 years and 8 left. Additional Information: ParkingFeatures:2 Car Attached,
Location
State NY
County Sullivan County
Rooms
Basement See Remarks
Interior
Interior Features Formal Dining, Primary Bathroom
Heating Propane, See Remarks
Cooling Central Air
Flooring Hardwood
Fireplace No
Appliance Dishwasher, Dryer, Microwave, Refrigerator, Washer, Gas Water Heater
Laundry Inside
Exterior
Parking Features Attached, Driveway, Garage Door Opener
Pool Community
Utilities Available Trash Collection Private
Amenities Available Clubhouse
Waterfront Description Lake Privileges,Water Access
Total Parking Spaces 2
Building
Lot Description Near Shops, Part Wooded
Sewer Public Sewer
Water Public
Structure Type Aluminum Siding,Frame,Vinyl Siding
Schools
Middle Schools Robert J Kaiser Middle School
High Schools Monticello High School
School District Monticello
Others
Senior Community No
Special Listing Condition None
Read Less
Bought with Rieber Realty Inc

