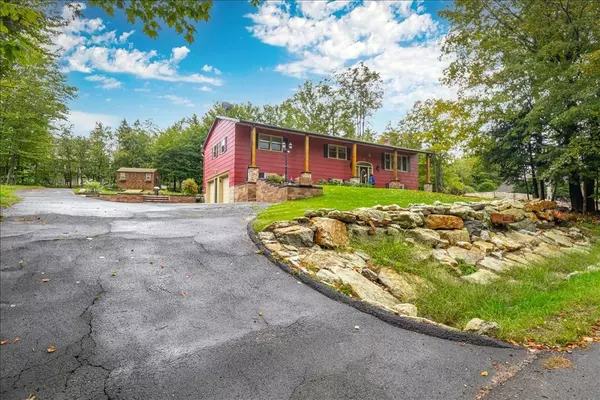For more information regarding the value of a property, please contact us for a free consultation.
10 Sutton RD Rock Hill, NY 12775
Want to know what your home might be worth? Contact us for a FREE valuation!

Our team is ready to help you sell your home for the highest possible price ASAP
Key Details
Sold Price $360,000
Property Type Single Family Home
Sub Type Single Family Residence
Listing Status Sold
Purchase Type For Sale
Square Footage 2,520 sqft
Price per Sqft $142
Subdivision Emerald Green
MLS Listing ID KEYH6146567
Sold Date 01/05/22
Style Ranch
Bedrooms 3
Full Baths 3
HOA Fees $115/mo
Originating Board onekey2
Rental Info No
Year Built 1973
Annual Tax Amount $7,305
Lot Size 10,881 Sqft
Acres 0.2498
Property Description
Emerald Green Development with Pool, Tennis and Clubhouse. This home is in meticulous condition, completely renovated in 2020. this Bi-lonial with front pillars features 3 Bedrooms and 3 baths with Rustic farmhouse accents. Pack your toothbrush and move right in. Lovely kitchen with granite countertop and stainless appliances leads to Dining room overlooking a beautiful deck to enjoy your morning coffee or evening bbq. The living room is delightful and bright. Master suite and 2 other bedrooms and full hallway bath that has a rustic glamorous look. Downstairs is a well appointed finished family room, third full bath and laundry room leading to a spacious two car
garage. The driveway is accessible from Sutton Road and North Emerald Drive and visible from both roads. There is no carpeting for the allergy worriers rather all flooring has been replaced with Pergo flooring some having a nice rustic flair. Heating in Living room and master bedroom is Electric baseboard and upstairs is forced hot air propane. Basement is hot water bb run off Ppropane tankless hot water heater. Tankless h/w heater replaced 2 years ago. Roof replaced 2017. Detached storage shed in rear. $1500 transfer fee; Sewer & water approx $1400 per year; Special assessment $450 per year for the remaining 7 plus years. Additional Information: Amenities:Tennis,ParkingFeatures:2 Car Detached,
Location
State NY
County Sullivan County
Rooms
Basement Finished
Interior
Interior Features First Floor Bedroom, Granite Counters, Master Downstairs, Primary Bathroom, Walk-In Closet(s)
Heating Baseboard, Electric, Propane
Cooling Central Air
Fireplaces Type Wood Burning Stove
Fireplace No
Appliance Dishwasher, Electric Water Heater, Refrigerator
Exterior
Exterior Feature Awning(s)
Parking Features Detached, Driveway, Garage Door Opener, Garage
Garage Spaces 2.0
Pool Community
Utilities Available Trash Collection Private
Amenities Available Clubhouse
Waterfront Description Lake Privileges
Total Parking Spaces 2
Garage true
Building
Sewer Public Sewer
Water Public
Structure Type Frame
Schools
Elementary Schools Emma C Chase School
High Schools Monticello High School
School District Monticello
Others
Senior Community No
Special Listing Condition None
Read Less
Bought with Myrna Ginsberg

