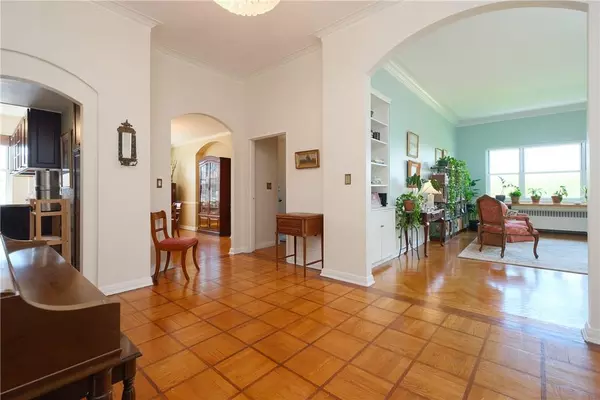For more information regarding the value of a property, please contact us for a free consultation.
290 Collins AVE #9AL Mount Vernon, NY 10552
Want to know what your home might be worth? Contact us for a FREE valuation!

Our team is ready to help you sell your home for the highest possible price ASAP
Key Details
Sold Price $390,000
Property Type Condo
Sub Type Stock Cooperative
Listing Status Sold
Purchase Type For Sale
Square Footage 1,550 sqft
Price per Sqft $251
Subdivision Mayflower Gardens
MLS Listing ID KEYH6115912
Sold Date 05/20/22
Bedrooms 3
Full Baths 2
Originating Board onekey2
Rental Info No
Year Built 1949
Property Description
Welcome home to this light-filled custom designed penthouse, with the most spectacular views of Manhattan and Westchester. This 3 bed, 2 bath home is set behind a private vestibule and features an exceptional layout with high-end finishes throughout. Enter through the beautiful and spacious foyer, and make your way into the grand living room with 10.5 foot ceilings. The renovated chef's kitchen features modern appliances, granite countertops, custom cabinetry and plenty of storage. The adjacent dining room can be easily converted to a bedroom, or is perfect as a home-office / family room. A long secluded hallway leads to a generous primary bedroom with en-suite full bath, custom closets and amazing views, another large bedroom and a pristine full bath. Move-in ready, a 3 minute walk to Fleetwood train, and walkable to Bronxville village and all it's amenities. Easy living in an immaculate building, with deeded garage parking, and so much storage. Additional Information: Amenities:Storage,
Location
State NY
County Westchester County
Rooms
Basement Walk-Out Access
Interior
Interior Features Cathedral Ceiling(s), Ceiling Fan(s), Chandelier, Elevator, Entrance Foyer, Formal Dining, Granite Counters, Marble Counters, Pantry, Walk-In Closet(s)
Heating Baseboard, Hot Water, Natural Gas
Cooling Wall/Window Unit(s)
Flooring Hardwood
Fireplace No
Appliance Dishwasher, ENERGY STAR Qualified Appliances, Microwave, Refrigerator, Gas Water Heater
Laundry Common Area
Exterior
Exterior Feature Mailbox
Parking Features Assigned, Garage Door Opener, Garage, Other
Utilities Available Trash Collection Public
Amenities Available Elevator(s), Park
Building
Lot Description Near Public Transit, Near School, Near Shops, Views
Story 9
Sewer Public Sewer
Water Public
Structure Type Brick
Schools
Elementary Schools Pennington
High Schools Mt Vernon High School
School District Mount Vernon
Others
Senior Community No
Special Listing Condition None
Pets Allowed Size Limit
Read Less
Bought with RE/MAX City Square

