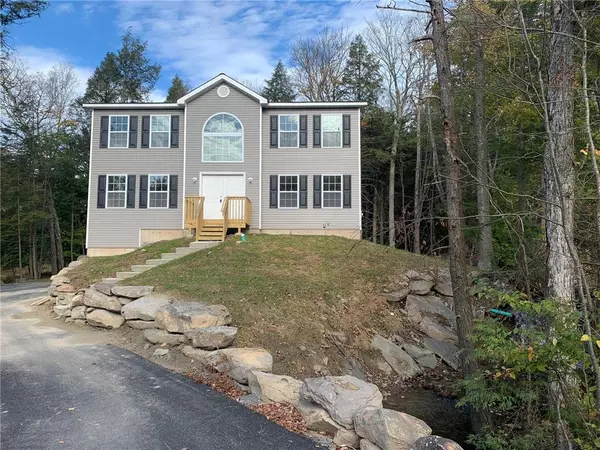For more information regarding the value of a property, please contact us for a free consultation.
51 Bristol CIR Rock Hill, NY 12775
Want to know what your home might be worth? Contact us for a FREE valuation!

Our team is ready to help you sell your home for the highest possible price ASAP
Key Details
Sold Price $339,900
Property Type Single Family Home
Sub Type Single Family Residence
Listing Status Sold
Purchase Type For Sale
Square Footage 2,313 sqft
Price per Sqft $146
Subdivision Emerald Green
MLS Listing ID KEYH6107225
Sold Date 11/18/21
Style Colonial
Bedrooms 4
Full Baths 2
Half Baths 1
Maintenance Fees $450
HOA Fees $114/mo
Originating Board onekey2
Rental Info No
Year Built 2021
Annual Tax Amount $7,300
Lot Size 8,712 Sqft
Acres 0.2
Property Description
New Construction! Reputable builder who has built over 200 homes in Emerald Green is back after 13 years. Beautiful 2,313 square foot energy efficient Center Hall Colonial homes featuring 4 bedroom 2.5 baths are presently under construction. Home features all hardwood floors on the first floor level; formal dining room, living room and family room. Kitchen features choice of cabinet selection, granite countertops, center island, with spacious eat-in kitchen area. A patio door opens onto a wood deck for relaxing and entertaining with friends. Oak stair threads lead up to the second level with oak floor hallway. Bedroom floors are carpeted with you choice of colors. Laundry area is on the second floor for convenience. Topography of certain lots provides for a walk out basement at additional cost. Also includes a two car garage. Allowance provided for appliances. Only minutes to Rt 17 and 20 minutes to Middletown and 90 minutes to NYC. 5 Additional lots available Additional Information: ParkingFeatures:2 Car Attached,
Location
State NY
County Sullivan County
Rooms
Basement Unfinished
Interior
Interior Features Cathedral Ceiling(s), Eat-in Kitchen, Entrance Foyer, Formal Dining, Granite Counters, Primary Bathroom, Walk-In Closet(s)
Heating Forced Air, Propane
Cooling Central Air
Flooring Carpet, Hardwood
Fireplace No
Appliance Electric Water Heater
Laundry Inside
Exterior
Parking Features Attached, Driveway, Off Street, Underground
Pool Community
Utilities Available Trash Collection Private
Amenities Available Clubhouse, Park
Waterfront Description Beach Access,Lake Privileges,Water Access
View Water
Total Parking Spaces 2
Building
Lot Description Corner Lot, Near Shops, Part Wooded, Sloped, Views
Sewer Public Sewer
Water Public
Level or Stories Three Or More
Structure Type Batts Insulation,Fiberglass Insulation,Frame,Vinyl Siding
Schools
Elementary Schools Emma C Chase School
High Schools Monticello High School
School District Monticello
Others
Senior Community No
Special Listing Condition None
Read Less
Bought with Eichner Realty Group Inc.

