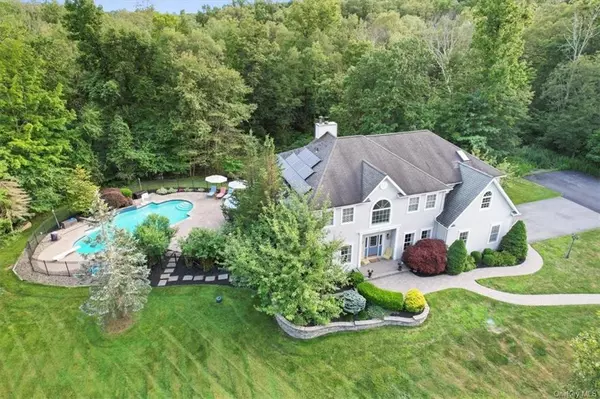For more information regarding the value of a property, please contact us for a free consultation.
35 Sutherland DR Highland Mills, NY 10930
Want to know what your home might be worth? Contact us for a FREE valuation!

Our team is ready to help you sell your home for the highest possible price ASAP
Key Details
Sold Price $860,000
Property Type Single Family Home
Sub Type Single Family Residence
Listing Status Sold
Purchase Type For Sale
Square Footage 4,871 sqft
Price per Sqft $176
Subdivision Greenway
MLS Listing ID H6318316
Sold Date 10/31/24
Style Colonial
Bedrooms 4
Full Baths 4
Half Baths 1
Originating Board onekey
Rental Info No
Year Built 1998
Annual Tax Amount $20,228
Lot Size 1.100 Acres
Acres 1.1
Property Description
This "move in ready" colonial home brings the meaning sophistication to another level. This private oasis boasts excellent sun exposures and is a true gem that incorporates architectural elegance and designer finishes; i.e., crown molding & wainscotting. There are formal and informal areas with hardwood floors throughout the first floor. The two-story entry hall provides access to the entire home without undue traffic through other rooms. For the work at home individual, there is a 1st floor office or bedroom with a full bath. Entertain in uncrowded comfort in the spacious dining room. The living room is set apart for formal gatherings. Chef's kitchen includes oak cabinets, stainless steel appliances, granite counter top, double ovens, and tumbled marble backsplash. Centrally located family room has a wall of glass windows, soaring ceiling, plus the warmth of a fireplace. The luxurious primary suite is spa-like with separate shower, double sinks and skylight, walk-in closet and sitting area. There is an en-suite bedroom with walk-in closet. The other 2 bedrooms feature a "Jack & Jill" bathroom. The finished lower level offers additional space and storage and includes a half bath. Enjoy your own private resort w/heated in ground pool and beautiful park-like property with gorgeous landscape. Truly a private setting with easy access to major highways and transportation. Enjoy Woodbury Recreation and shopping at the Woodbury Commons.
Location
State NY
County Orange
Rooms
Basement Finished, Full
Interior
Interior Features First Floor Bedroom, Cathedral Ceiling(s), Double Vanity, Eat-in Kitchen, Formal Dining, Entrance Foyer, Granite Counters, High Ceilings, Master Bath, Pantry, Powder Room, Stall Shower, Walk-In Closet(s)
Heating Oil, Baseboard, Hot Water
Cooling Central Air
Flooring Hardwood, Wall To Wall Carpet
Fireplaces Number 1
Fireplace Yes
Appliance Cooktop, Dishwasher, Dryer, Microwave, Refrigerator, Oven, Washer, Water Purifier Owned, Stainless Steel Appliance(s)
Laundry In Unit
Exterior
Exterior Feature Sprinkler System
Garage Attached, 2 Car Attached
Garage Spaces 2.0
Amenities Available Lake Association
Waterfront Description Water Access
Parking Type Attached, 2 Car Attached
Garage true
Building
Lot Description Level, Near Public Transit, Cul-De-Sec, Private
Sewer Septic Tank
Water Public
Level or Stories Three Or More
Structure Type Frame,Vinyl Siding
Schools
Elementary Schools Central Valley Elementary School, Smith Clove Elementary School
Middle Schools Monroe-Woodbury Middle School
High Schools Monroe-Woodbury High School
School District Monroe-Woodbury
Others
Senior Community No
Special Listing Condition None
Read Less
Bought with Rock Realty Group USA Inc
GET MORE INFORMATION


