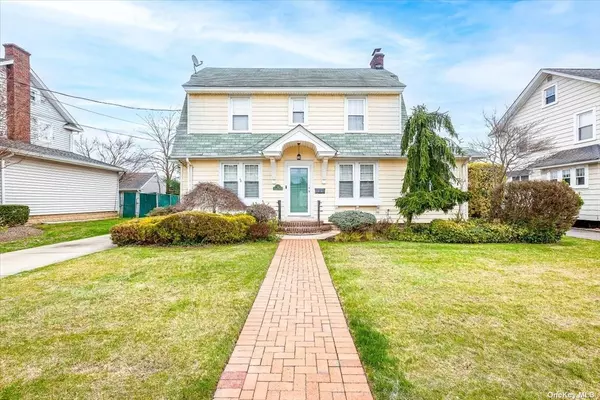For more information regarding the value of a property, please contact us for a free consultation.
115 Vernon AVE Rockville Centre, NY 11570
Want to know what your home might be worth? Contact us for a FREE valuation!

Our team is ready to help you sell your home for the highest possible price ASAP
Key Details
Sold Price $825,000
Property Type Single Family Home
Sub Type Single Family Residence
Listing Status Sold
Purchase Type For Sale
Square Footage 1,721 sqft
Price per Sqft $479
MLS Listing ID 3541529
Sold Date 10/16/24
Style Colonial
Bedrooms 3
Full Baths 2
Originating Board onekey
Rental Info No
Year Built 1925
Annual Tax Amount $17,200
Lot Size 6,098 Sqft
Acres 0.14
Lot Dimensions 60x100
Property Description
The One You Have Been Waiting For. Welcome Home to This Pristine 3 Bedroom / 2 Full Bath Colonial in Desirable Rockville Centre. First Floor: Stunning Living Room with Wood Burning Fireplace, Formal Dining Room, Kitchen with Granite Countertops, Stainless Steel Appliances (GE Monogram 6 Burner Stove with Double Oven), Kitchen Aid Dishwasher, Frigidaire Refrigerator). Brand New Handicap Accessible First Floor Full Bath with Walkin Shower, Sunroom/Office/Gym/Possible 4th Bedroom. Second Floor: 3 Bedrooms with Deep Closets, Bathroom with Jacuzzi Tub. Highlights Include: Pull Down Staircase to the Attic = Storage Galore, Finished Basement, Brand New Gas Burner and Hot Water Tank, Detached Garage, Central Air, Gleaming Hardwood Flooring Throughout, High Hat Lighting, In-Ground 6 Zone Sprinklers, Private Fenced in Yard with Patio- Great For Entertaining and So Much More. Truly A Turn Key...Just Unpack!
Location
State NY
County Nassau
Zoning Residential
Rooms
Basement Finished
Kitchen 1
Interior
Interior Features Den/Family Room, Formal Dining, Home Office, Storage
Heating Natural Gas, Hot Water
Cooling Central Air
Flooring Hardwood
Fireplaces Number 1
Fireplace Yes
Appliance Dishwasher, Dryer, Oven, Refrigerator, Washer
Exterior
Garage Private, Detached, 1 Car Detached
Garage Spaces 1.0
Fence Back Yard
Parking Type Private, Detached, 1 Car Detached
Garage true
Building
Lot Description Level, Near Public Transit
Sewer Sewer
Water Public
Structure Type Frame
New Construction No
Schools
Elementary Schools School 5
Middle Schools School 9M-Oceanside Middle School
High Schools School 7-Oceanside Senior Hs
School District Oceanside
Others
Senior Community No
Special Listing Condition None
Read Less
Bought with EXIT Realty Premier
GET MORE INFORMATION


