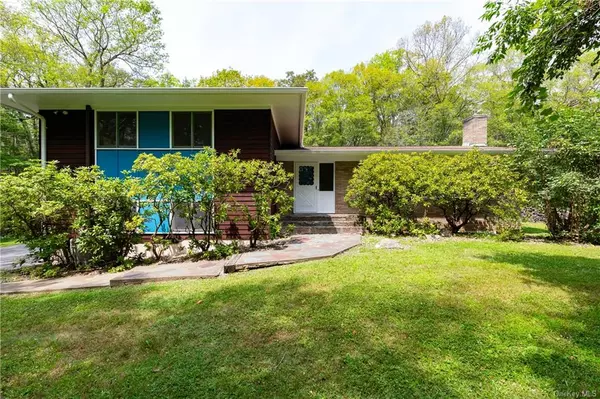For more information regarding the value of a property, please contact us for a free consultation.
35 Kuchler DR Lagrangeville, NY 12540
Want to know what your home might be worth? Contact us for a FREE valuation!

Our team is ready to help you sell your home for the highest possible price ASAP
Key Details
Sold Price $555,000
Property Type Single Family Home
Sub Type Single Family Residence
Listing Status Sold
Purchase Type For Sale
Square Footage 2,500 sqft
Price per Sqft $222
MLS Listing ID H6317588
Sold Date 09/26/24
Style Split Level,Mid-Century Modern
Bedrooms 4
Full Baths 2
Half Baths 1
Originating Board onekey
Rental Info No
Year Built 1964
Annual Tax Amount $13,574
Lot Size 5.700 Acres
Acres 5.7
Property Description
Large split level with mid-century modern flair privately set on 5.7 acres on quiet cul-de-sac. This nature lover's paradise will surely impress, as the home sits at the end of a long driveway, surrounded by wooded buffers and expansive lawns. Attractive floor plan includes living room w/stone fireplace & 12' ceiling, which seamlessly transitions to formal dining with sliding glass door to the patio. Kitchen w/abundant cabinetry & counter space also includes french doors to patio. Master bedroom w/ensuite bath and balcony overlooking scenic backyard. Three additional well proportioned bedrooms. Lower level includes spacious family room w/fireplace, half bathroom and laundry room. Large basement, attached two car garage, detached one car garage & shed for abundant storage options. Outdoor amenities include patio to enjoy a summer bbq and sports court for basketball or pickleball. Quiet & private yet just minutes from Route 55, shopping, dining and Taconic State Parkway. Ideal as a primary residence or weekend retreat.
Location
State NY
County Dutchess
Rooms
Basement Finished, Walk-Out Access
Interior
Interior Features Cathedral Ceiling(s), Eat-in Kitchen, Formal Dining, Entrance Foyer, High Ceilings, Master Bath
Heating Oil, Baseboard, Hot Water
Cooling Central Air
Flooring Hardwood
Fireplaces Number 2
Fireplace Yes
Appliance Cooktop, Dishwasher, Dryer, Refrigerator, Oven, Washer
Exterior
Exterior Feature Balcony, Basketball Court
Garage Detached, 1 Car Detached, Attached, 2 Car Attached
Garage Spaces 3.0
Parking Type Detached, 1 Car Detached, Attached, 2 Car Attached
Garage true
Building
Lot Description Part Wooded, Cul-De-Sec
Sewer Septic Tank
Water Well
Structure Type Frame,Cedar
Schools
Elementary Schools Noxon Road Elementary School
Middle Schools Union Vale Middle School
High Schools Arlington High School
School District Arlington
Others
Senior Community No
Special Listing Condition None
Read Less
Bought with Houlihan Lawrence Inc.
GET MORE INFORMATION


