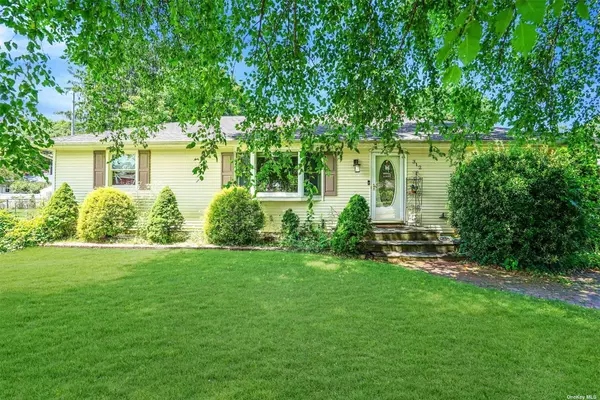For more information regarding the value of a property, please contact us for a free consultation.
312 N Dunton AVE Patchogue, NY 11772
Want to know what your home might be worth? Contact us for a FREE valuation!

Our team is ready to help you sell your home for the highest possible price ASAP
Key Details
Sold Price $500,000
Property Type Single Family Home
Sub Type Single Family Residence
Listing Status Sold
Purchase Type For Sale
Square Footage 1,312 sqft
Price per Sqft $381
MLS Listing ID 3562340
Sold Date 09/25/24
Style Ranch
Bedrooms 3
Full Baths 1
Originating Board onekey
Rental Info No
Year Built 1961
Annual Tax Amount $8,242
Lot Size 10,018 Sqft
Acres 0.23
Lot Dimensions .23
Property Description
This home offers a mix of comfort and practicality. It features 27 solar panels with approximately 10 years left on the contract, ensuring energy efficiency and savings. Inside, enjoy central air for year-round comfort and hardwood floors throughout the main living areas, bedrooms, and hallway, adding a touch of elegance. The garage has been legally converted into additional living space with a wood-burning fireplace, perfect for relaxation or hosting guests. With 3 bedrooms and 1 bath, plus a full unfinished basement offering ample storage or potential for additional living space. Keep your lawn green with the 7 zone inground sprinkler system.
Location
State NY
County Suffolk
Rooms
Basement Full, Unfinished
Kitchen 1
Interior
Interior Features Den/Family Room, Eat-in Kitchen
Heating Oil, Baseboard
Cooling Central Air
Flooring Hardwood
Fireplaces Number 1
Fireplace Yes
Appliance Dishwasher, Oven, Refrigerator
Exterior
Garage Private, Driveway
Parking Type Private, Driveway
Garage false
Building
Sewer Cesspool
Water Public
Structure Type Frame,Vinyl Siding
New Construction No
Schools
Elementary Schools Verne W Critz Elementary School
Middle Schools Bellport Middle School
High Schools Bellport Senior High School
School District South Country
Others
Senior Community No
Special Listing Condition None
Read Less
Bought with Exit Family Realty
GET MORE INFORMATION


