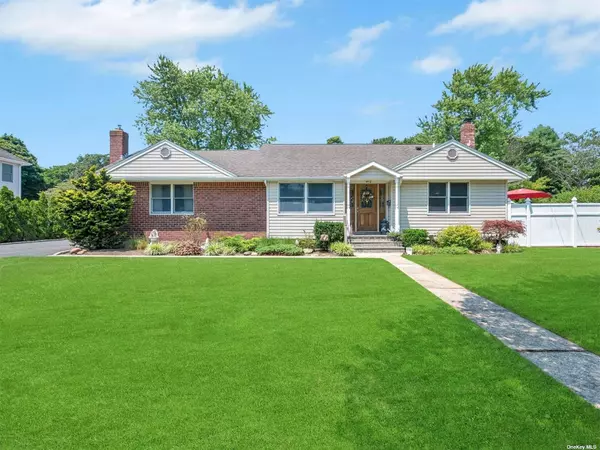For more information regarding the value of a property, please contact us for a free consultation.
14 Trout ST Oakdale, NY 11769
Want to know what your home might be worth? Contact us for a FREE valuation!

Our team is ready to help you sell your home for the highest possible price ASAP
Key Details
Sold Price $815,000
Property Type Single Family Home
Sub Type Single Family Residence
Listing Status Sold
Purchase Type For Sale
Square Footage 2,200 sqft
Price per Sqft $370
MLS Listing ID 3565846
Sold Date 09/20/24
Style Split Level
Bedrooms 5
Full Baths 2
Half Baths 1
Originating Board onekey
Rental Info No
Year Built 1959
Annual Tax Amount $11,773
Lot Size 0.470 Acres
Acres 0.47
Lot Dimensions 97.5x 197
Property Description
Magnificent opportunity in desirable Oakdale Greens area. Gorgeous expanded Split with stunning new Chef's kitchen complete with top of the line appliances including Italian Bertazzoni stove ($4,000), touch faucet, pot filler at stove, professional hood range, farm sink, Quartz countertops, pendant lighting, recessed lights, breakfast bar. Formal dining room with cathedral ceiling, large Living room with fireplace/pellet stove insert. New Carpets, Primary bedroom first floor with en suite full bath, jetted tub and stand up shower. Hardwood floors, New CAC-4 ton Rheem 16 seer, Gas heat and cooking, new cesspools 2011, 24x24 detached garage 16x32 house deck with PVC rails, fully fenced amazing yard, nearly a full half acre, flat property, above ground pool and plenty of room for summer entertain and recreation, Lower level has den, bedroom and half bath. Wow! Hurry before it's gone!
Location
State NY
County Suffolk
Rooms
Basement Partial, Unfinished
Kitchen 1
Interior
Interior Features Master Downstairs, Cathedral Ceiling(s), Eat-in Kitchen
Heating Natural Gas, Forced Air
Cooling Central Air
Flooring Hardwood
Fireplace No
Appliance Dishwasher, Dryer, Oven, Refrigerator, Washer, ENERGY STAR Qualified Dishwasher, ENERGY STAR Qualified Dryer, ENERGY STAR Qualified Refrigerator
Exterior
Garage Private, Detached, 2 Car Detached
Garage Spaces 2.0
Parking Type Private, Detached, 2 Car Detached
Garage true
Building
Sewer Cesspool
Water Public
Structure Type Frame
New Construction No
Schools
Elementary Schools Edward J Bosti Elementary School
Middle Schools Oakdale-Bohemia Middle School
High Schools Connetquot High School
School District Connetquot
Others
Senior Community No
Special Listing Condition None
Read Less
Bought with Douglas Elliman Real Estate
GET MORE INFORMATION


