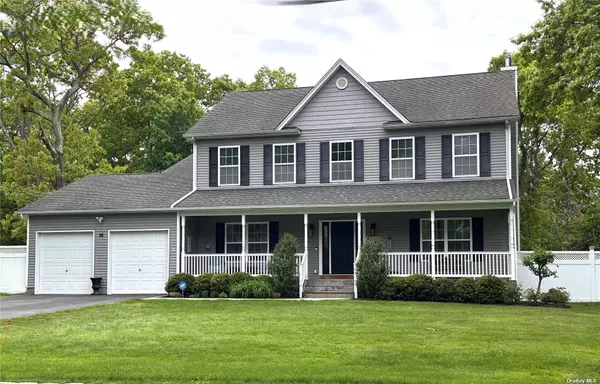For more information regarding the value of a property, please contact us for a free consultation.
68 Joline RD Port Jefferson Station, NY 11776
Want to know what your home might be worth? Contact us for a FREE valuation!

Our team is ready to help you sell your home for the highest possible price ASAP
Key Details
Sold Price $800,000
Property Type Single Family Home
Sub Type Single Family Residence
Listing Status Sold
Purchase Type For Sale
Square Footage 3,227 sqft
Price per Sqft $247
MLS Listing ID 3552788
Sold Date 09/12/24
Style Colonial
Bedrooms 4
Full Baths 2
Half Baths 1
Originating Board onekey
Rental Info No
Year Built 2006
Annual Tax Amount $15,653
Lot Size 0.500 Acres
Acres 0.5
Lot Dimensions .50
Property Description
The Curb appeal of this beautiful home will grab you with it's Charming Front Porch and Professionally Landscaped Property! Once inside you will be greeted with a Sun Filled Grand 2 Story Entry. This home boasts all large rooms! New High Hats throughout highlight the Crown Moldings and Freshly Painted Rooms! Your Formal Dining Room is perfect for the holidays and gatherings with friends. The Formal Living Room opens up to a Large Den with a Gas Fireplace. The Den leads you to this updated Kitchen with Granite Counters, a Pantry and Beautiful Cabinetry. The Laundry Room with a separate door to the backyard is conveniently located off the Kitchen and your 2.5 Car Garage. Once Upstairs you will be amazed at the size of the Primary Bedroom, with it's Tray Ceilings and 2 Huge Walk in Closets! Relax in your Jetted Tub in this expansive Primary Bath which also has a separate Shower and Dual Sinks. 3 additional Large Bedrooms and a Hallway Bath round off this perfectly laid out Home! But there's more, the huge 1/2 finished Basement adds additional space and plenty of storage. The Half Acre Backyard which backs a Preserve, and is surrounded with Vinyl Fencing will give you the ultimate privacy! Party on the large Paver Patio and enjoy your new Sports Court! What more can you ask for?
Location
State NY
County Suffolk
Rooms
Basement Full, Partially Finished
Kitchen 1
Interior
Interior Features Den/Family Room, Eat-in Kitchen, Formal Dining, Granite Counters, Home Office, Master Bath, Pantry, Walk-In Closet(s)
Heating Natural Gas, Forced Air
Cooling Central Air
Flooring Hardwood
Fireplaces Number 1
Fireplace Yes
Appliance Dishwasher, Dryer, Oven, Washer
Exterior
Exterior Feature Basketball Court, Sprinkler System
Garage Private, Attached, 2 Car Attached
Garage Spaces 2.0
Fence Back Yard
Parking Type Private, Attached, 2 Car Attached
Garage true
Building
Lot Description Level
Sewer Sewer
Water Public
Level or Stories Three Or More
Structure Type Frame,Vinyl Siding
New Construction No
Schools
Elementary Schools Clinton Avenue School
Middle Schools John F Kennedy Middle School
High Schools Comsewogue High School
School District Comsewogue
Others
Senior Community No
Special Listing Condition None
Read Less
Bought with Empire Commercial Solutions
GET MORE INFORMATION


