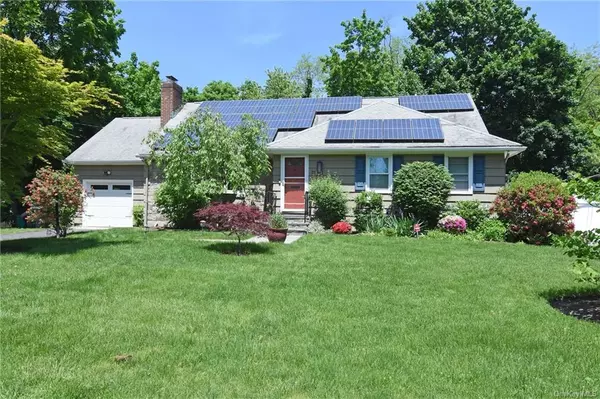For more information regarding the value of a property, please contact us for a free consultation.
37 Jane ST Hartsdale, NY 10530
Want to know what your home might be worth? Contact us for a FREE valuation!

Our team is ready to help you sell your home for the highest possible price ASAP
Key Details
Sold Price $930,000
Property Type Single Family Home
Sub Type Single Family Residence
Listing Status Sold
Purchase Type For Sale
Square Footage 1,925 sqft
Price per Sqft $483
MLS Listing ID H6308006
Sold Date 08/28/24
Style Cape Cod,Tri-Level
Bedrooms 4
Full Baths 3
Originating Board onekey
Rental Info No
Year Built 1953
Annual Tax Amount $20,140
Lot Size 10,018 Sqft
Acres 0.23
Property Description
This home has been completely renovated. Fabulous new kitchen, with the highest end materials and appliances. Unbelievable thought to each detail. Truly for a Top Chef. The center island is oversized and a favorite gathering spot,and Kitchen floor has radiant heat! Wonderful open floor plan for today's' entertainers, and easy flow to the 4 season sunroom which has large windows, looking out to the lush backyard. This home has brilliant natural light streaming into every room. The 3 bathrooms are custom designed, each with unique vanities and a mixture of glass and stone tiles. The primary bedroom on the first floor is massive, as shown in the floor plans. 2nd bedroom is being used as a den. Special to this home, are 2 additional bedrooms in the upper level, both have en suites both baths also have radiant heated floors and large walk in closets! The walkout lower level is the perfect spot for a playroom, movie room, guest quarters or for an au pair. The landscaping is impeccable. An outdoor oasis, private and serene with a salt water pool and Trek decking. NOTE: there is laundry and the first floor as well as the lower level! For those who prefer gas, easy hook up at the front of the house. As per floorplan !st floor 1,476 sq. ft. 2nd 740 sq ft. and finished basement an additional 891 sq. ft. Ideal Location. Close to the train, shopping, restaurants and highways. Too many upgrades to list.MORE PHOTOS TO FOLLOW Come visit Jane St. Pictures do not do this home justice.
Location
State NY
County Westchester
Rooms
Basement Finished, Walk-Out Access
Interior
Interior Features Master Downstairs, First Floor Bedroom, Bidet, Chefs Kitchen, Double Vanity, Eat-in Kitchen, Granite Counters, Kitchen Island, Master Bath, Multi Level, Open kitchen, Pantry, Walk-In Closet(s), Walk Through Kitchen
Heating Oil, Forced Air
Cooling Central Air
Fireplaces Number 1
Fireplace Yes
Appliance Cooktop, Dishwasher, Dryer, Microwave, Oven, Refrigerator, Stainless Steel Appliance(s)
Laundry In Unit
Exterior
Exterior Feature Sprinkler System
Garage Attached, 1 Car Attached, Driveway, Other
Garage Spaces 1.0
Fence Back Yard
Pool Above Ground
Parking Type Attached, 1 Car Attached, Driveway, Other
Garage true
Private Pool Yes
Building
Lot Description Near Public Transit, Private
Sewer Public Sewer
Water Public
Level or Stories Three Or More
Structure Type Block
Schools
Elementary Schools Call Listing Agent
Middle Schools Woodland Middle/High School
High Schools Woodlands Middle/High School
School District Greenburgh
Others
Senior Community No
Special Listing Condition None
Read Less
Bought with Keller Williams NY Realty
GET MORE INFORMATION


