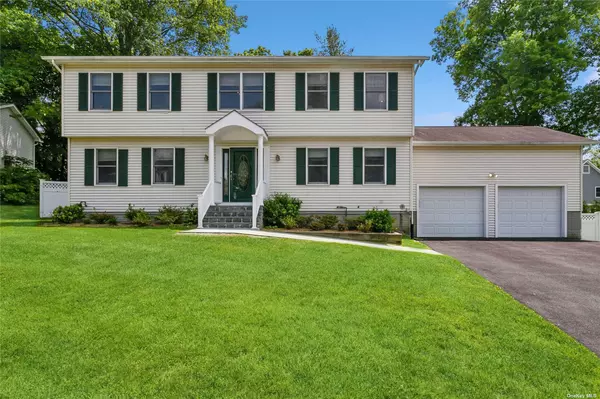For more information regarding the value of a property, please contact us for a free consultation.
19 Melissa DR Ardsley, NY 10502
Want to know what your home might be worth? Contact us for a FREE valuation!

Our team is ready to help you sell your home for the highest possible price ASAP
Key Details
Sold Price $1,195,000
Property Type Single Family Home
Sub Type Single Family Residence
Listing Status Sold
Purchase Type For Sale
Square Footage 2,400 sqft
Price per Sqft $497
MLS Listing ID 3484851
Sold Date 09/11/23
Style Colonial
Bedrooms 4
Full Baths 2
Half Baths 1
Originating Board onekey
Year Built 1986
Annual Tax Amount $29,098
Lot Size 10,018 Sqft
Acres 0.23
Lot Dimensions 0.23
Property Description
Center Hall colonial Home has 4 Bedrooms, 2.5 Baths, Living Room, Formal Dining room, Family Room, Eat in Kitchen with stainless steel appliances, granite counter tops, Fire Place, 2 Entrances to oversized Deck, Large Level Yard fully fenced, Home Office, and Laundry Room. Ardsley schools, close to transportation, shopping and major highways! Access to Hartsdale Train/Parking as well as Greenburgh Recreational Facilities. Attic with pull down stairs for storage, Sprinkler System, Alarm System Custom Built- Walk-in Closets in MBR and 2 other Bedrooms, Ceiling Fans, Large Attached 2 Car Garage, Attic Fan, Hardwood Floors Throughout. Lots of improvements made to the house: Finished basement. , Renovated Porch & Walkway, Driveway repaved, 2 Sun Setter Awnings, Renovated Hall way Bathroom. Square Footage cited above doesn't include 1,092 Sq Ft finished basement with high ceiling. Must View in Person!
Location
State NY
County Westchester
Rooms
Basement Finished, Full
Interior
Interior Features Private Roof, Den/Family Room, Eat-in Kitchen, Formal Dining, Entrance Foyer, Granite Counters, Home Office, Master Bath, Pantry, Powder Room, Storage, Walk-In Closet(s)
Heating Natural Gas, Baseboard, Hot Water
Cooling Central Air
Flooring Hardwood
Fireplaces Number 1
Fireplace Y
Appliance Dishwasher, Dryer, Oven, Refrigerator, Washer
Exterior
Exterior Feature Private Entrance, Sprinkler System
Garage Private, Attached, 2 Car Attached, Driveway
Garage Spaces 2.0
Fence Back Yard
View Y/N Yes
View Open
Parking Type Private, Attached, 2 Car Attached, Driveway
Garage Yes
Building
Lot Description Level, Near Public Transit, Cul-De-Sec
Sewer Public Sewer
Water Public
Level or Stories Three Or More
Structure Type Frame, Aluminum Siding
New Construction No
Schools
Elementary Schools Concord Road Elementary School
Middle Schools Ardsley Middle School
High Schools Ardsley High School
School District Ardsley
Others
Senior Community No
Read Less
Bought with Exp Realty
GET MORE INFORMATION


