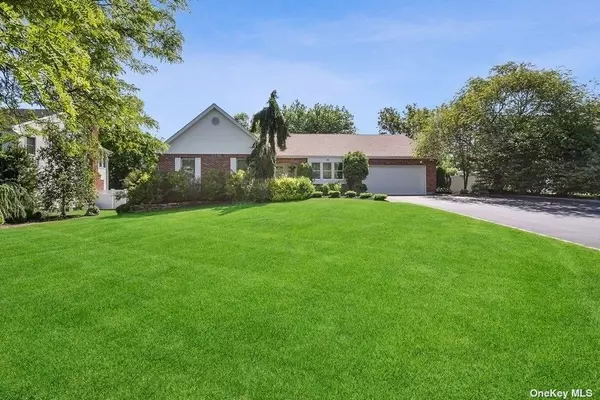For more information regarding the value of a property, please contact us for a free consultation.
22 Rolling Hills DR Nesconset, NY 11767
Want to know what your home might be worth? Contact us for a FREE valuation!

Our team is ready to help you sell your home for the highest possible price ASAP
Key Details
Sold Price $917,500
Property Type Single Family Home
Sub Type Single Family Residence
Listing Status Sold
Purchase Type For Sale
Square Footage 3,200 sqft
Price per Sqft $286
Subdivision Rolling Hills
MLS Listing ID 3473017
Sold Date 09/11/23
Style Exp Ranch
Bedrooms 4
Full Baths 3
Half Baths 1
Originating Board onekey
Year Built 1992
Annual Tax Amount $18,463
Lot Size 0.480 Acres
Acres 0.48
Lot Dimensions .48
Property Description
ADDRESSED TO IMPRESS! This enviable and exclusive property set on .50 acre in a premier location will appeal to those who demand the best in quality and lifestyle. Enter the home into a large foyer w/ 12' ceiling Leading to an inviting living room. The Formal dining room seamlessly connects to a large open eat in kitchen where gatherings are a breeze. The well-appointed kitchen with chef's style wolf stove and granite countertops leads to the bright and airy great room with a high vaulted ceilings and wood fplce. A home office w/sep entrance and powder room is a rare find. A first-floor primary bedroom en-suite is future proof. Three guest bedrooms optional 5th bedroom or lounge room, grace the 1st floor. A fully finished basement with playroom, lounge area and full bath complete the picture. This home could comfortably house multiple generations. A country club backyard w/heated IG pool and complete privacy is professionally landscaped.
Location
State NY
County Suffolk
Rooms
Basement Finished, Full, None
Interior
Interior Features Master Downstairs, First Floor Bedroom, Cathedral Ceiling(s), Den/Family Room, Eat-in Kitchen, Formal Dining, Entrance Foyer, Granite Counters, Guest Quarters, Home Office, Master Bath, Pantry, Powder Room, Storage, Walk-In Closet(s)
Heating Natural Gas, Baseboard
Cooling Central Air
Flooring Hardwood, Wall To Wall Carpet
Fireplaces Number 1
Fireplace Y
Appliance Dishwasher, Dryer, Oven, Refrigerator, Washer
Exterior
Exterior Feature Sprinkler System
Garage Private, Attached, 2 Car Attached
Garage Spaces 2.0
Fence Back Yard, Fenced
Pool In Ground
Parking Type Private, Attached, 2 Car Attached
Garage Yes
Private Pool Yes
Building
Lot Description Cul-De-Sec
Sewer Cesspool
Water Public
Level or Stories One
Structure Type Frame, Brick, Cedar, Vinyl Siding
New Construction No
Schools
Elementary Schools Tackan Elementary School
Middle Schools Great Hollow Middle School
High Schools Smithtown High School-East
School District Smithtown
Others
Senior Community No
Read Less
Bought with Signature Premier Properties
GET MORE INFORMATION


