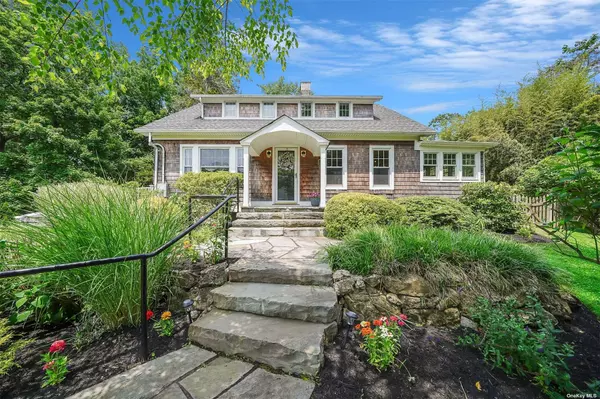For more information regarding the value of a property, please contact us for a free consultation.
5 Dogwood DR Stony Brook, NY 11790
Want to know what your home might be worth? Contact us for a FREE valuation!

Our team is ready to help you sell your home for the highest possible price ASAP
Key Details
Sold Price $825,000
Property Type Single Family Home
Sub Type Single Family Residence
Listing Status Sold
Purchase Type For Sale
MLS Listing ID 3486629
Sold Date 08/31/23
Style Farmhouse
Bedrooms 4
Full Baths 2
Half Baths 1
Originating Board onekey
Year Built 1840
Annual Tax Amount $10,666
Lot Size 0.660 Acres
Acres 0.66
Lot Dimensions .66
Property Description
This stylishly renovated home circa 1840 is a seamless blend of contemporary style and historic charm. An enchanting landscaped property with a large flat .66 acre back yard is ideal for privacy and outdoor entertaining. The modern eat in kitchen and baths were all recently updated to perfection including herring bone floor tiles with radiant floor heat. The highly functional mud room and laundry area has a sink, lots of storage and radiant floor heat. The entire home has undergone extensive renovations making it truly move in ready. Hard wood floors, living room with a fireplace, restored antique features, new windows, new roof, cedar shake siding and completely rewired electric. Too many details to list. This home must be viewed to fully appreciate its beauty. Low true taxes of $10,666.69. Located only a half mile from Stony Brook Village and Stony Brook University.
Location
State NY
County Suffolk
Rooms
Basement Finished, Full, Walk-Out Access
Interior
Interior Features First Floor Bedroom, Den/Family Room, Eat-in Kitchen, Exercise Room, Granite Counters, Home Office, Living Room/Dining Room Combo, Storage, Walk-In Closet(s), Wet Bar
Heating Natural Gas, Forced Air, Radiant
Cooling Central Air
Flooring Hardwood
Fireplaces Number 1
Fireplace Y
Appliance Cooktop, Dishwasher, Dryer, Refrigerator, Oven, Washer, Water Purifier Owned
Exterior
Exterior Feature Sprinkler System
Garage Private, Attached, 2 Car Attached, Driveway
Garage Spaces 2.0
Fence Back Yard
Parking Type Private, Attached, 2 Car Attached, Driveway
Garage Yes
Building
Lot Description Near Public Transit, Private
Sewer Cesspool
Water Public
Structure Type Frame,Cedar,Shake Siding
New Construction No
Schools
Elementary Schools William Sidney Mount Elementary
Middle Schools Robert Cushman Murphy Jr High School
High Schools Ward Melville Senior High School
School District Three Village
Others
Senior Community No
Read Less
Bought with Signature Premier Properties
GET MORE INFORMATION


