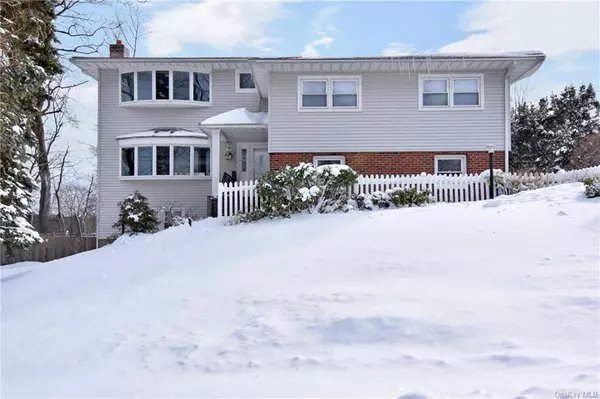For more information regarding the value of a property, please contact us for a free consultation.
5 High ST Ardsley, NY 10502
Want to know what your home might be worth? Contact us for a FREE valuation!

Our team is ready to help you sell your home for the highest possible price ASAP
Key Details
Sold Price $950,000
Property Type Single Family Home
Sub Type Single Family Residence
Listing Status Sold
Purchase Type For Sale
Square Footage 3,446 sqft
Price per Sqft $275
MLS Listing ID H6094627
Sold Date 05/04/21
Style Split Level
Bedrooms 5
Full Baths 4
Originating Board onekey
Year Built 1958
Annual Tax Amount $29,955
Lot Size 9,583 Sqft
Acres 0.22
Property Description
Impeccable, Versatile, made with love. Whether you are looking to have space for extended family, working from home or large open floorplan, this is 5 bed 4 bath Ardsley home is what you have been waiting for. As you enter the front door you are taken by an open concept Living room, Dining Room & updated Kitchen boasting premier appliances, quartz countertops, custom cabinets sliding glass door to deck & fenced in yard. Upstairs a Huge main bedroom suite w/ sitting area, walk in closet and updated bath, two sizable bedrooms & new shared bath complete this level. The lower level offers a playroom/family room which walks out to private level yard. Doorway connecting to additional living area also w/ separate entrance w/ large entertaining room and walk out sunny patio. Two bedrooms and two baths complete this gorgeous space. Easy access to big driveway for guest, family or clients home set on a corner lot. Draws to this home include 2 car garage, central air, hardwood floors.A must see!
Location
State NY
County Westchester
Rooms
Basement Walk-Out Access
Interior
Interior Features Eat-in Kitchen, Master Bath, Walk-In Closet(s)
Heating Natural Gas, Oil, Baseboard
Cooling Central Air
Fireplace N
Appliance Dishwasher, Dryer, Oven, Refrigerator, Washer
Exterior
Exterior Feature Sprinkler System
Garage Attached, 2 Car Attached, Driveway
Garage Spaces 2.0
Fence Back Yard
Parking Type Attached, 2 Car Attached, Driveway
Garage Yes
Building
Lot Description Corner Lot, Near Public Transit
Sewer Public Sewer
Water Public
Structure Type Post and Beam, Brick, Vinyl Siding
Schools
Elementary Schools Concord Road Elementary School
Middle Schools Ardsley Middle School
High Schools Ardsley High School
School District Ardsley
Others
Senior Community No
Read Less
Bought with Keller Williams Realty Group
GET MORE INFORMATION


