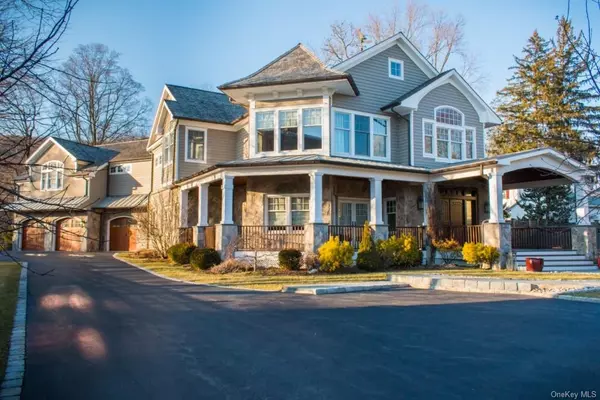For more information regarding the value of a property, please contact us for a free consultation.
240 Main ST Cold Spring, NY 10516
Want to know what your home might be worth? Contact us for a FREE valuation!

Our team is ready to help you sell your home for the highest possible price ASAP
Key Details
Sold Price $2,300,000
Property Type Single Family Home
Sub Type Single Family Residence
Listing Status Sold
Purchase Type For Sale
Square Footage 6,422 sqft
Price per Sqft $358
MLS Listing ID H6094096
Sold Date 07/21/21
Style Two Story, Contemporary
Bedrooms 5
Full Baths 5
Half Baths 1
Originating Board onekey
Year Built 2011
Annual Tax Amount $31,042
Lot Size 0.520 Acres
Acres 0.52
Property Description
One-Of-A-Kind Luxury Living in a Village Setting: Custom-designed, 6422sf open concept home in Historic Cold Spring! Superior millwork: reclaimed hickory and pine floors, dairy farm beams, custom walnut bar and office. Open, sunlit chef's kitchen features Wolf & Subzero appliances and giant bluestone island. Expansive living abounds with stone fireplace, and French doors leading to stone patio w/outdoor kitchen, fire pit and hot tub. Master Suite, 3 addtl. suites w/built-ins and W/I closets. 1st Fl Guest BR/Bath. Exercise room, 2nd Fl laundry, 2.5 car attached garage with tiled dog bath. Home is set back on 4 private parcels. Award-winning Cold Spring K-12 schools are a 2-minute walk. Perfect Primary, Secondary or Investment home. Historic Hudson River hiking trails, boating and kayaking minutes from your front door, and protected forests and miles of trails out the back door. Just a 75-minute train ride to Grand Central. Some Photos contain Virtual Staging, details on each Photo.
Location
State NY
County Putnam
Rooms
Basement Partial, Partially Finished, Unfinished
Interior
Interior Features First Floor Bedroom, Cathedral Ceiling(s), Eat-in Kitchen, Exercise Room, Formal Dining, Entrance Foyer, Granite Counters, Guest Quarters, Master Bath, Pantry, Powder Room, Storage, Walk-In Closet(s), Wet Bar
Heating Oil, ENERGY STAR Qualified Equipment, Forced Air, Hydro Air
Cooling Central Air
Flooring Hardwood
Fireplace N
Appliance Cooktop, Dishwasher, Dryer, Freezer, Microwave, Oven, Refrigerator, Washer, Wine Cooler
Laundry In Unit
Exterior
Exterior Feature Balcony, Sprinkler System
Garage Attached, 3 Car Attached, Driveway, Off Street
Garage Spaces 3.0
Fence Back Yard
View Y/N Yes
View Mountain(s), Panoramic, Other
Parking Type Attached, 3 Car Attached, Driveway, Off Street
Garage Yes
Building
Lot Description Borders State Land, Historic District, Level, Stone/Brick Wall, Near Public Transit, Private
Sewer Public Sewer
Water Public
Structure Type Advanced Framing Technique, Blown-In Insulation, Energy Star (Yr Blt), Fiberglass Insulation, ICFs (Insulated Concrete Forms), Post and Beam, Recycled/Renewable materials/Resources used, Stone, Cedar
Schools
Elementary Schools Haldane Elementary/Middle School
Middle Schools Call Listing Agent
High Schools Haldane High School
School District Haldane
Others
Senior Community No
Read Less
Bought with William Raveis-New York, LLC
GET MORE INFORMATION


