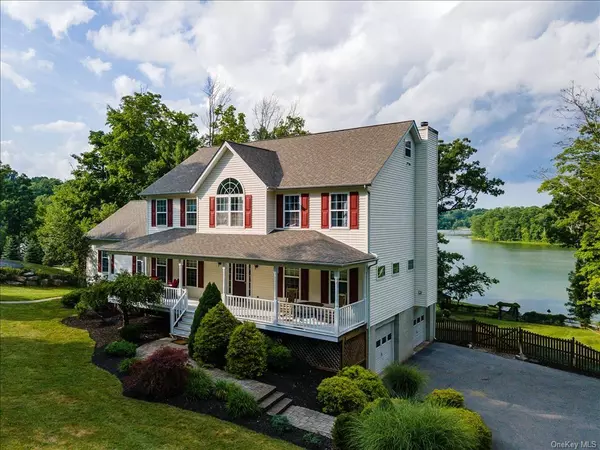For more information regarding the value of a property, please contact us for a free consultation.
24 Twin Lakes RD Monroe, NY 10950
Want to know what your home might be worth? Contact us for a FREE valuation!

Our team is ready to help you sell your home for the highest possible price ASAP
Key Details
Sold Price $715,000
Property Type Single Family Home
Sub Type Single Family Residence
Listing Status Sold
Purchase Type For Sale
Square Footage 3,308 sqft
Price per Sqft $216
Subdivision Twin Lakes
MLS Listing ID H6053834
Sold Date 10/16/20
Style Colonial
Bedrooms 5
Full Baths 3
Half Baths 1
Originating Board onekey
Rental Info No
Year Built 2002
Annual Tax Amount $16,466
Lot Size 2.100 Acres
Acres 2.1
Property Description
BOM due to issues with buyer financing.....Pictures will never do justice to this spectacular home. This Center hall colonial farmhouse has approx. 200 feet of Lake frontage an in ground pool with a waterfall and private landscaped beach with a gazebo. This home has it all. From the main level legal accessory apartment with views of the lake to it's location in a lovely community of upscale homes. Only one hour to NYC, and is close to shopping, public transportation and great schools you can live like you're on vacation all year long. There is custom moldings and trim through out the dining room and kitchen. The dining room is large as is the kitchen. There are french doors leading to the sitting room and dining room. The master suite has a large walk in closet, luxurious master bath and cathedral ceilings. The additional 4 bedrooms are large as well. The basement is unfinished but is ready for future finishing. There is rough plumbing and a full daylight walkout slider to the lake. Seeing is believing, this is a must see.
Location
State NY
County Orange
Rooms
Basement Unfinished, Walk-Out Access
Interior
Interior Features First Floor Bedroom, Eat-in Kitchen, Formal Dining, Entrance Foyer, Granite Counters, Guest Quarters, Legal Accessory Apartment, Master Bath, Pantry, Powder Room, Walk-In Closet(s), Wet Bar
Heating Natural Gas, Baseboard, Hot Water
Cooling Central Air
Flooring Hardwood
Fireplaces Number 1
Fireplace Y
Appliance Dishwasher, Dryer, Microwave, Oven, Refrigerator, Washer
Laundry In Unit
Exterior
Garage Attached, 2 Car Attached, Detached, 2 Car Detached
Garage Spaces 4.0
Pool In Ground
Waterfront Description Water Access
View Y/N Yes
View Panoramic, Other
Parking Type Attached, 2 Car Attached, Detached, 2 Car Detached
Garage Yes
Private Pool Yes
Building
Lot Description Level, Part Wooded, Near Public Transit, Cul-De-Sec, Private
Sewer Septic Tank
Water Well
Level or Stories Two
Structure Type Fiberglass Insulation,Frame,Vinyl Siding
Schools
Elementary Schools Pine Tree Elementary School
Middle Schools Monroe-Woodbury Middle School
High Schools Monroe-Woodbury High School
School District Monroe-Woodbury
Others
Senior Community No
Special Listing Condition None
Read Less
Bought with The Maxx Group LLC
GET MORE INFORMATION


