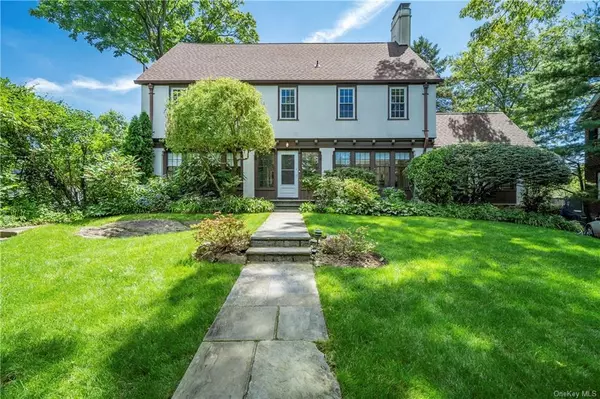For more information regarding the value of a property, please contact us for a free consultation.
128 Corlies AVE Pelham, NY 10803
Want to know what your home might be worth? Contact us for a FREE valuation!

Our team is ready to help you sell your home for the highest possible price ASAP
Key Details
Sold Price $1,495,000
Property Type Single Family Home
Sub Type Single Family Residence
Listing Status Sold
Purchase Type For Sale
Square Footage 3,585 sqft
Price per Sqft $417
MLS Listing ID H6027130
Sold Date 07/29/20
Style Tudor
Bedrooms 6
Full Baths 3
Half Baths 1
Originating Board onekey
Year Built 1921
Annual Tax Amount $38,001
Lot Size 9,583 Sqft
Acres 0.22
Lot Dimensions 0.2247
Property Description
Light and bright stately home on picturesque block in Pelham Heights. Short walk to Metro North station, shops, restaurants, movie theater, parks and schools. This home has been updated to combine all the modern amenities with extraordinary period details. Large new kitchen with quartz counters, solid wood soft-close cabinets, Stainless appliances; spacious rooms; and walls of windows create continuous light throughout. Stunning 765 sqft patio with wisteria and climbing hydrangea is the perfect setting for dining al fresco. Lower level has a sun-filled recreation/playroom with walls of windows and radiant heat floors and a man-cave which are bonus space of 1,067 sqft NOT included in total square footage. Fenced yard with stone stairs, play-set, wrought iron railings and specimen plantings create a private paradise. Taxes quoted do not reflect STAR exemption. FURNISHED SALE POSSIBLE.
Location
State NY
County Westchester
Rooms
Basement Partially Finished, Walk-Out Access
Interior
Interior Features Eat-in Kitchen, Exercise Room, Formal Dining, Entrance Foyer, Marble Counters, Master Bath, Pantry, Powder Room, Storage, Walk-In Closet(s)
Heating Natural Gas, Radiant, Hot Water, Steam
Cooling Central Air, Ductless
Flooring Hardwood
Fireplaces Number 1
Fireplace Y
Appliance Cooktop, Dishwasher, Disposal, Dryer, Freezer, Microwave, Oven, Refrigerator, Washer
Laundry In Unit
Exterior
Exterior Feature Balcony
Garage Driveway
Fence Back Yard
View Y/N Yes
View Panoramic
Parking Type Driveway
Garage No
Building
Lot Description Near Public Transit, Private
Sewer Public Sewer
Water Public
Level or Stories Three Or More
Structure Type Block, Frame, Stone, Stucco, Wood Siding
Schools
Elementary Schools Colonial School
Middle Schools Pelham Middle School
High Schools Pelham Memorial High School
School District Pelham
Others
Senior Community No
Read Less
Bought with Julia B Fee Sothebys Int. Rlty
GET MORE INFORMATION


