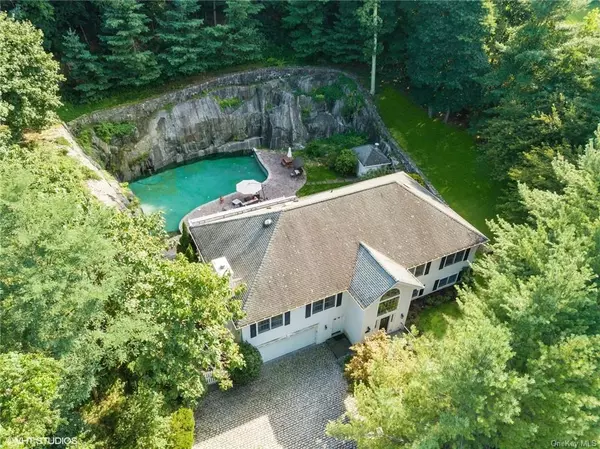For more information regarding the value of a property, please contact us for a free consultation.
44 Mountain RD Irvington, NY 10533
Want to know what your home might be worth? Contact us for a FREE valuation!

Our team is ready to help you sell your home for the highest possible price ASAP
Key Details
Sold Price $1,345,000
Property Type Single Family Home
Sub Type Single Family Residence
Listing Status Sold
Purchase Type For Sale
Square Footage 3,831 sqft
Price per Sqft $351
MLS Listing ID H6058914
Sold Date 12/18/20
Style Raised Ranch
Bedrooms 5
Full Baths 4
Originating Board onekey
Year Built 1993
Annual Tax Amount $33,796
Lot Size 1.320 Acres
Acres 1.32
Property Description
The pool you dream about can now be yours! Formed from an old quarry this cliff faced pool with a waterfall is truly breathtaking from every angle. Take a swim, relax on the expansive patio or take it all in from the deck. The lush landscaping makes for a true private oasis to escape from it all. Step inside and there is plenty of room for everyone. The spacious living room opens up to the dining room with French doors out to the deck. The chefs kitchen is outfitted with a Wolf range and wall oven, Sub-Zero refrigerator, an ample island to gather around and its own door out to the deck. Master bedroom boasts a master bathroom and walk-in closet plus 2 hall bedrooms and hall bathroom. Lower level lives on its own with 2 bedrooms each with there own en-suite bathrooms that have been recently updated. Large family room, sliders out to the patio and a great summer kitchen ideal for entertaining. Ideal in-law suite for extended family. Easy commute to the city by Metro North or the parkway.
Location
State NY
County Westchester
Rooms
Basement Finished, Walk-Out Access
Interior
Interior Features Eat-in Kitchen, Formal Dining, Entrance Foyer, Granite Counters, Master Bath, Walk-In Closet(s)
Heating Natural Gas, Baseboard
Cooling Central Air, Ductless
Flooring Hardwood
Fireplaces Number 1
Fireplace Y
Appliance Dishwasher, Dryer, Microwave, Oven, Refrigerator, Washer
Exterior
Garage Attached, 2 Car Attached
Garage Spaces 2.0
Fence Back Yard
Pool In Ground
View Y/N Yes
View Other
Parking Type Attached, 2 Car Attached
Garage Yes
Private Pool Yes
Building
Lot Description Level, Near Public Transit
Sewer Public Sewer
Water Public
Structure Type Frame, Wood Siding
Schools
Elementary Schools Dows Lane (K-3) School
Middle Schools Irvington Middle School
High Schools Irvington High School
School District Irvington
Others
Senior Community No
Read Less
Bought with Corcoran Legends Realty
GET MORE INFORMATION


