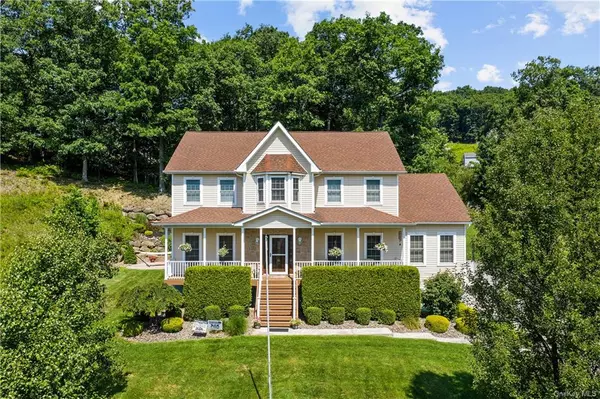For more information regarding the value of a property, please contact us for a free consultation.
115 Brigadoon BLVD Highland Mills, NY 10930
Want to know what your home might be worth? Contact us for a FREE valuation!

Our team is ready to help you sell your home for the highest possible price ASAP
Key Details
Sold Price $555,000
Property Type Single Family Home
Sub Type Single Family Residence
Listing Status Sold
Purchase Type For Sale
Square Footage 3,791 sqft
Price per Sqft $146
Subdivision Brigadoon
MLS Listing ID H6056423
Sold Date 11/16/20
Style Colonial
Bedrooms 4
Full Baths 3
Half Baths 1
HOA Fees $79/mo
Originating Board onekey
Rental Info No
Year Built 2004
Annual Tax Amount $19,194
Lot Size 0.620 Acres
Acres 0.62
Property Description
Ready to fall in Love! An immaculate home ln the upscale community of Brigadoon! A home w/everything your heart desires! You are welcomed to a Trex Porch w/incredible views! As you enter the home, you immediate notice the Open & Large floor plan. Some wonderful features are Formal Living Rm, Formal Dining Rm, Large Kitchen w/Island & Granite Countertops, Breakfast Area that leads out to an amazing Patio! Family Rm w/wood-burning Fireplace, Large 1st floor office! Gleaming Wood Floors, Custom Blinds! You will love upstairs! A bright Loft area! Large Master Suite w/tray ceilings, 2 walk-in closets & Master En-suite w/Jacuzzi Tub! Bedrooms are freshly painted & the Bathrooms are beautifully tiled! Finished Basement w/Custom Built Bar w/Granite! An additional Family Rm & Bathroom! Plenty of Storage! Enjoy the Stone Patio & Yard! It's beautiful, surrounded by green space for privacy w/custom Fire Pit. Amenities include pool, tennis, tot lot, exercise room and Woodbury Recreation. This home has it all! Great Commuter Location
Location
State NY
County Orange
Rooms
Basement Finished, Full
Interior
Interior Features Cathedral Ceiling(s), Eat-in Kitchen, Formal Dining, Entrance Foyer, Granite Counters, Master Bath, Pantry, Powder Room, Walk-In Closet(s), Wet Bar
Heating Natural Gas, Baseboard
Cooling Central Air
Flooring Hardwood
Fireplaces Number 1
Fireplace Y
Appliance Dishwasher, Dryer, Microwave, Oven, Refrigerator, Washer, Water Purifier Owned
Laundry In Unit
Exterior
Garage Attached, 3 Car Attached
View Y/N Yes
View Mountain(s), Panoramic, Other
Parking Type Attached, 3 Car Attached
Garage Yes
Building
Lot Description Level, Part Wooded, Near Public Transit
Sewer Public Sewer
Water Public
Level or Stories Three Or More
Structure Type Frame,Stone,Vinyl Siding
Schools
Elementary Schools Central Valley Elementary School
Middle Schools Monroe-Woodbury Middle School
High Schools Monroe-Woodbury High School
School District Monroe-Woodbury
Others
Senior Community No
Ownership Homeowner Assoc
Special Listing Condition None
Read Less
Bought with Five Star Realty Group Intl
GET MORE INFORMATION


