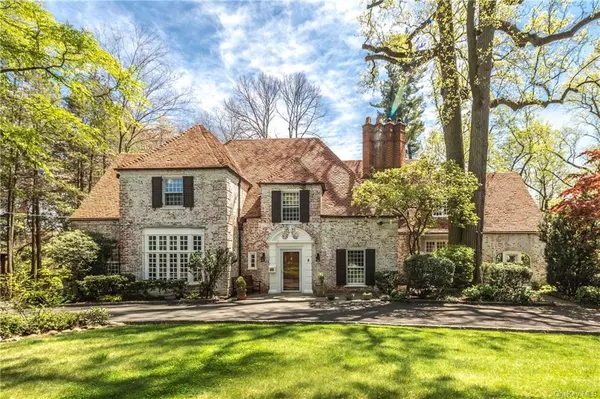For more information regarding the value of a property, please contact us for a free consultation.
8 Rittenhouse RD Bronxville, NY 10708
Want to know what your home might be worth? Contact us for a FREE valuation!

Our team is ready to help you sell your home for the highest possible price ASAP
Key Details
Sold Price $1,565,000
Property Type Single Family Home
Sub Type Single Family Residence
Listing Status Sold
Purchase Type For Sale
Square Footage 4,796 sqft
Price per Sqft $326
MLS Listing ID H6042122
Sold Date 09/01/20
Style See Remarks
Bedrooms 5
Full Baths 4
Half Baths 2
Originating Board onekey
Year Built 1926
Annual Tax Amount $33,217
Lot Size 0.560 Acres
Acres 0.56
Lot Dimensions 0.5600
Property Description
This .56 acre property on Rittenhouse Road being sold separately, $1695,000, can also be sold with the additional .36 acre buildable lot adjacent/behind on California Road, MLS#6039117. A stunning 5BR/4.2 bath French Country Manor designed by renowned architect Lewis Bowman offers dazzling craftsmanship on an extraordinary .56 acre property, completely fenced & professionally landscaped, w/a spectacular black-bottomed pool & natural amphitheatre. The 1st level: 2 story entry hall; sunken LR w/fpl & carved mantel; opens to SR; overlooks dramatic poolscape; FDR; custom dine-in-kitchen; breakfast room; library; & PR. The 2nd level: striking MBR en Ste w/idesigner Bth; BR/Office; BR/en Ste w/Bth; Bth; BR; Guest/Au Pair/Ste w/separate entrance & adjacent Bth. Lower level includes: in-ground heated therapy pool for year round use; laundry; & storage. Additionally: 9' ceilings, elliptical windows; terra cotta roof; CA: full house generator; whole house Ethernet cable; 2 car garage & more.
Location
State NY
County Westchester
Rooms
Basement Partially Finished
Interior
Interior Features Eat-in Kitchen, Exercise Room, Formal Dining, Entrance Foyer, Granite Counters, Guest Quarters, Master Bath, Pantry, Powder Room, Storage, Walk-In Closet(s)
Heating Natural Gas, Hot Water
Cooling Central Air, Ductless
Flooring Hardwood
Fireplaces Number 1
Fireplace Y
Appliance Dishwasher, Disposal, Dryer, Freezer, Oven, Refrigerator, Washer
Laundry In Unit
Exterior
Exterior Feature Tennis Court(s)
Garage Attached, 2 Car Attached, Driveway
Garage Spaces 2.0
Fence Back Yard
Pool In Ground
Parking Type Attached, 2 Car Attached, Driveway
Garage Yes
Private Pool Yes
Building
Lot Description Level, Private
Sewer Public Sewer
Water Public
Level or Stories Two
Structure Type Brick
Schools
Elementary Schools William E Cottle School
Middle Schools Tuckahoe Middle School
High Schools Tuckahoe High School
School District Tuckahoe
Others
Senior Community No
Read Less
Bought with Non-Member MLS
GET MORE INFORMATION


