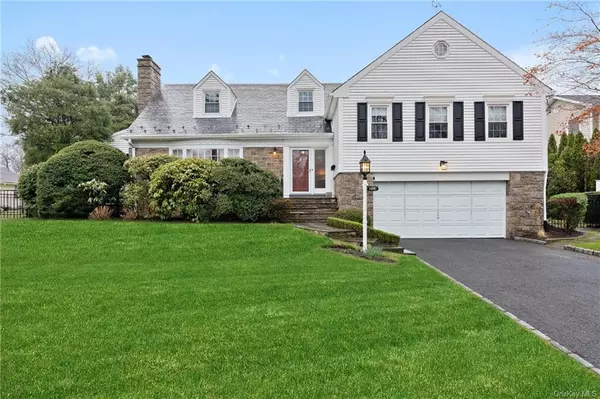For more information regarding the value of a property, please contact us for a free consultation.
1091 California RD Eastchester, NY 10709
Want to know what your home might be worth? Contact us for a FREE valuation!

Our team is ready to help you sell your home for the highest possible price ASAP
Key Details
Sold Price $892,000
Property Type Single Family Home
Sub Type Single Family Residence
Listing Status Sold
Purchase Type For Sale
Square Footage 2,424 sqft
Price per Sqft $367
Subdivision California Ridge
MLS Listing ID H6027706
Sold Date 01/14/21
Style Split Level, Colonial
Bedrooms 3
Full Baths 2
Half Baths 1
Originating Board onekey
Year Built 1954
Annual Tax Amount $21,867
Lot Size 0.290 Acres
Acres 0.29
Property Description
Do not miss this EXCEPTIONAL VALUE! 1091 California Road is the home you have been waiting for. The welcoming foyer invites you to enter the living room, dining room, eat-in kitchen and den. All of these rooms open to one another. There is convenient access to the outdoor patio and private fenced in yard from both the eat-in kitchen and family room. The second level offers you a generous sized en-suite master bedroom and bathroom, two spacious bedrooms and a hall bathroom. There is a large family room complete with lighted cabinetry and an all wood bar. The third level is comprised of 1000 square feet of bonus space complete with electrical and plumbing connections just waiting to be transformed to the space of your dreams. The finished basement completes the picture with its spacious activity area and playroom, laundry room and renovated half bath. This home has gas heat and central AC, new windows throughout and large closets in every room. 1091 California Rd. is turn key ready to move in and start making memories.
Location
State NY
County Westchester
Rooms
Basement Finished
Interior
Interior Features Eat-in Kitchen, Formal Dining, Entrance Foyer, Granite Counters, Master Bath, Storage
Heating Natural Gas, Hot Water
Cooling Central Air
Flooring Hardwood
Fireplaces Number 1
Fireplace Y
Appliance Dishwasher, Disposal, Oven, Refrigerator, Washer
Exterior
Exterior Feature Sprinkler System
Garage Attached, 2 Car Attached
Garage Spaces 2.0
Fence Back Yard
Parking Type Attached, 2 Car Attached
Garage Yes
Building
Lot Description Level, Near Public Transit, Private
Sewer Public Sewer
Water Public
Level or Stories Three Or More
Structure Type Frame, Shingle Siding, Stone, Vinyl Siding
Schools
Elementary Schools Anne Hutchinson School
Middle Schools Eastchester Middle School
High Schools Eastchester Senior High School
School District Eastchester
Others
Senior Community No
Read Less
Bought with Five Corners Properties Inc
GET MORE INFORMATION


