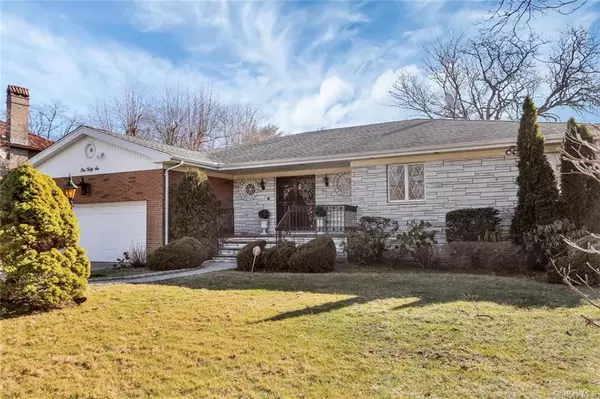For more information regarding the value of a property, please contact us for a free consultation.
156 Townsend AVE Pelham, NY 10803
Want to know what your home might be worth? Contact us for a FREE valuation!

Our team is ready to help you sell your home for the highest possible price ASAP
Key Details
Sold Price $980,000
Property Type Single Family Home
Sub Type Single Family Residence
Listing Status Sold
Purchase Type For Sale
Square Footage 3,147 sqft
Price per Sqft $311
MLS Listing ID H6006540
Sold Date 06/08/20
Style Ranch
Bedrooms 3
Full Baths 2
Half Baths 1
Originating Board onekey
Year Built 1974
Annual Tax Amount $27,341
Lot Size 0.340 Acres
Acres 0.34
Lot Dimensions 0.3374
Property Description
You asked for one level living with loads of space and here it is! This lovingly maintained 3 bedroom ranch home in Pelham Manor has an amazing 3100 square feet on the main level. The floor plan allows for grand entertaining with oversized rooms and large patio and yard. The entry foyer leads to a gracious hall welcoming you into this exceptional home. A sunken living room is bathed in light by a large picture window. The formal dining room has a beautiful marble floor and opens to the sizeable eat in kitchen. The family room with wood burning fireplace, beamed cathedral ceiling and sliding glass doors has a great view of the side and back yards. The master bedroom suite has two walk-in cedar closets and master bath with soaking tub, bidet and walk-in shower. Two additional bedrooms, hall bath, laundry room with pantry and powder room complete the main level. The 2700 square foot lower level includes a finished rec room and an enormous unfinished storage area with multiple closets.
Location
State NY
County Westchester
Rooms
Basement Full, Partially Finished, See Remarks
Interior
Interior Features Master Downstairs, First Floor Bedroom, Cathedral Ceiling(s), Eat-in Kitchen, Formal Dining, Entrance Foyer, Granite Counters, Master Bath, Pantry, Powder Room, Walk-In Closet(s)
Heating Electric, Baseboard
Cooling Central Air
Flooring Hardwood, Wall To Wall Carpet
Fireplaces Number 1
Fireplace Y
Appliance Cooktop, Dishwasher, Dryer, Refrigerator, Oven, Washer
Exterior
Exterior Feature Sprinkler System
Garage Attached, 2 Car Attached, Driveway
Garage Spaces 2.0
Parking Type Attached, 2 Car Attached, Driveway
Garage Yes
Building
Lot Description Near Public Transit
Sewer Public Sewer
Water Public
Level or Stories One
Structure Type Brick, Stone
Schools
Elementary Schools Prospect Hill School
Middle Schools Pelham Middle School
High Schools Pelham Memorial High School
School District Pelham
Others
Senior Community No
Read Less
Bought with William Raveis Real Estate
GET MORE INFORMATION


