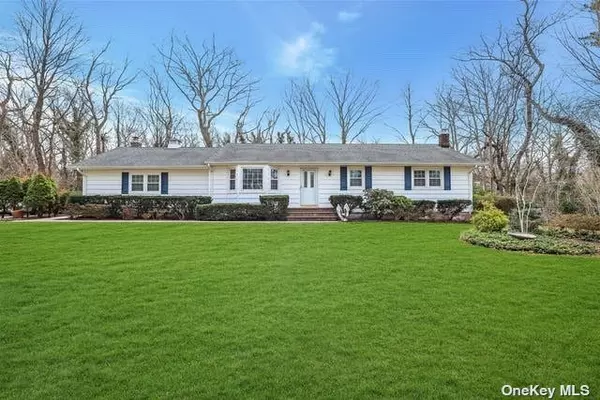For more information regarding the value of a property, please contact us for a free consultation.
4 Bella CT Nesconset, NY 11767
Want to know what your home might be worth? Contact us for a FREE valuation!

Our team is ready to help you sell your home for the highest possible price ASAP
Key Details
Sold Price $580,000
Property Type Single Family Home
Sub Type Single Family Residence
Listing Status Sold
Purchase Type For Sale
Square Footage 2,100 sqft
Price per Sqft $276
MLS Listing ID 3295966
Sold Date 05/14/21
Style Ranch
Bedrooms 3
Full Baths 3
Half Baths 1
Originating Board onekey
Rental Info No
Year Built 1966
Annual Tax Amount $14,166
Lot Size 0.460 Acres
Acres 0.46
Lot Dimensions .46
Property Description
Don't miss out on this immaculate sprawling ranch set on level .46 acre manicured property. Almost everything redone in the the last 13 years. Featuring gleaming hardwood floor in Living Room & Dining Room. Large eat-in kitchen w refaced cabinets & hi-hats. Den with fireplace, Hi-hats 1/2 bath and laundry. Master Bedroom w/ updated bath, fully tiled & Granite counters, walk-in closet. 2 additional extra large bedrooms. Main full bath updated fully tiled with Granite tops. Hardwood floors in hall and bedrooms as well. All Anderson windows. Huge finished basement with wet bar. Storage closets. Utility room. 275 Oil tank above ground 1 year old. Heating and Hot water system 7 years old. 200amp service. 8 zone in-ground sprinklers. Large driveway with brick apron & decorative circle. Beautiful brick walkways and patio. Stunning backyard for entertaining or a peaceful getaway with beautiful plantings. New chimney liner to the boiler. Roof 13 years old. Close to all shopping and main roads.
Location
State NY
County Suffolk
Rooms
Basement Finished, Full
Kitchen 1
Interior
Interior Features Master Downstairs, First Floor Bedroom, Den/Family Room, Eat-in Kitchen, Formal Dining, Living Room/Dining Room Combo, Master Bath, Powder Room, Walk-In Closet(s), Wet Bar
Heating Oil, Baseboard
Cooling Central Air
Flooring Hardwood, Wall To Wall Carpet
Fireplaces Number 1
Fireplace Yes
Appliance Cooktop, Dishwasher, Dryer, Microwave, Refrigerator, Washer
Exterior
Exterior Feature Sprinkler System
Garage Private, Attached, 1 Car Attached, Driveway
Garage Spaces 1.0
Fence Fenced
Parking Type Private, Attached, 1 Car Attached, Driveway
Garage true
Building
Sewer Cesspool
Water Public
Structure Type Frame,Vinyl Siding
New Construction No
Schools
Middle Schools Great Hollow Middle School
High Schools Smithtown High School-East
School District Smithtown
Others
Senior Community No
Special Listing Condition None
Read Less
Bought with Century 21 American Homes
GET MORE INFORMATION


