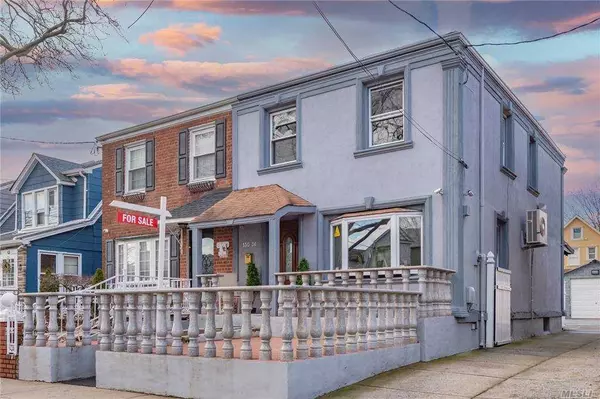For more information regarding the value of a property, please contact us for a free consultation.
130-36 117th ST South Ozone Park, NY 11420
Want to know what your home might be worth? Contact us for a FREE valuation!

Our team is ready to help you sell your home for the highest possible price ASAP
Key Details
Sold Price $665,000
Property Type Single Family Home
Sub Type Single Family Residence
Listing Status Sold
Purchase Type For Sale
MLS Listing ID 3280875
Sold Date 08/13/21
Style Two Story
Bedrooms 3
Full Baths 2
Half Baths 1
Originating Board onekey
Rental Info No
Year Built 1950
Annual Tax Amount $5,395
Lot Size 2,178 Sqft
Acres 0.05
Lot Dimensions 23.5x100
Property Description
Fully renovated and meticulously maintained one family home in the Wakefield Section S.O.P. The sun-filled first floor of this upscale home features an open concept design, herringbone hard wood floors throughout which lead to an open kitchen with custom wood cabinetry and caesar stone countertops designed in the bay style with all stainless steel appliances and a 5 burner range. Sliding glass doors lead to a generously sized beautiful patio and spacious backyard with garage storage. Upstairs the second floor has wood floors throughout with an oversized master bedroom accompanied nearby with a full bathroom with a luxurious soaking tub and walk-in shower. Two more bedrooms complete the 2nd floor with mesmerizing sunlight. There is a full finished basement accessible from the 1st floor and the yard featuring a full bathroom, tile floors, washer/dryer and utilities. There is a partial attic for additional storage. This home features a desired split heat/ac system.
Location
State NY
County Queens
Rooms
Basement Finished, Walk-Out Access
Kitchen 1
Interior
Interior Features Eat-in Kitchen, Living Room/Dining Room Combo, Storage
Heating Natural Gas, Hot Water
Cooling Ductless
Flooring Hardwood
Fireplace No
Appliance Dryer, Microwave, Oven, Refrigerator
Exterior
Garage Shared Driveway, Detached, 1 Car Detached
Garage Spaces 1.0
Fence Back Yard, Fenced
Parking Type Shared Driveway, Detached, 1 Car Detached
Garage true
Building
Lot Description Near Public Transit
Sewer Public Sewer
Water Public
Level or Stories Two
Structure Type Block,Brick,Stucco
New Construction No
Schools
Elementary Schools Ps 100 Glen Morris
Middle Schools Jhs 226 Virgil I Grissom
High Schools John Adams High School
School District Queens 27
Others
Senior Community No
Special Listing Condition None
Read Less
Bought with Voro LLC
GET MORE INFORMATION


