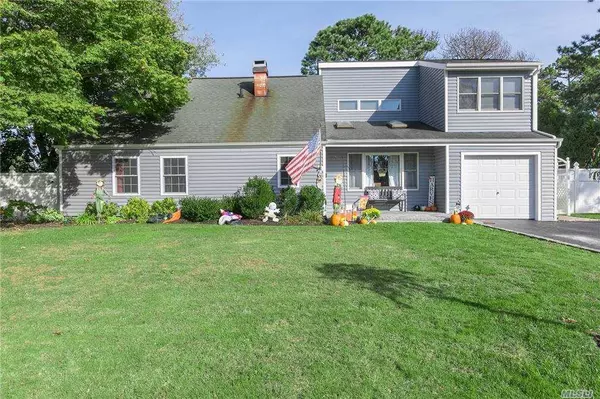For more information regarding the value of a property, please contact us for a free consultation.
3 Silver Pine DR Medford, NY 11763
Want to know what your home might be worth? Contact us for a FREE valuation!

Our team is ready to help you sell your home for the highest possible price ASAP
Key Details
Sold Price $460,000
Property Type Single Family Home
Sub Type Single Family Residence
Listing Status Sold
Purchase Type For Sale
Square Footage 2,100 sqft
Price per Sqft $219
MLS Listing ID 3263312
Sold Date 02/04/21
Style Contemporary
Bedrooms 5
Full Baths 2
Originating Board onekey
Year Built 1970
Annual Tax Amount $10,669
Lot Size 0.310 Acres
Acres 0.31
Lot Dimensions 97 X 139
Property Description
Unique One of Kind Oversized Expanded Cape with Contemporary Feel. Desirable Open Concept Floor Plan With All The Farmhouse Touches That You Have Been Looking For! This home is not only updated and on trend it is also warm and inviting. Updates Include, New Kitchen, Bathroom, All New Flooring, New Raised Six Panel Doors & Trim, Appliances incl. New Washer/Dryer, Upgraded 200 AMP Electric Service, New Siding, New PVC Fencing, New Pool Liner, New Interlocking Nicolock Paver Porch & Patio, and My Personal Favorite... That Brand New Front Door! The rooms are all big and that 5th bedroom/game room/man cave is huge in size and huge with potential. Just bring your suitcase and unpack... this is truly move-in condition! Just footsteps to large park with baseball fields, basketball court, gazebo and new playground. Taxes With Basic STAR are $9,517
Location
State NY
County Suffolk
Rooms
Basement None
Kitchen 1
Interior
Interior Features Master Downstairs, First Floor Bedroom, Den/Family Room, Eat-in Kitchen, Formal Dining, Entrance Foyer
Heating Oil, Baseboard, Hot Water
Cooling Ductless
Fireplace Y
Appliance Dishwasher, Dryer, Microwave, Oven, Refrigerator, Washer
Exterior
Exterior Feature Sprinkler System
Garage Private, Driveway
Fence Fenced, Partial
Pool In Ground
Parking Type Private, Driveway
Garage No
Private Pool Yes
Building
Lot Description Level
Sewer Sewer
Water Public
Level or Stories Two
Structure Type Frame,Vinyl Siding
New Construction No
Schools
Elementary Schools Barton Elementary School
Middle Schools Saxton Middle School
High Schools Patchogue-Medford High School
School District Patchogue-Medford
Others
Senior Community No
Read Less
Bought with 1 Oak Real Estate Hub Inc
GET MORE INFORMATION


