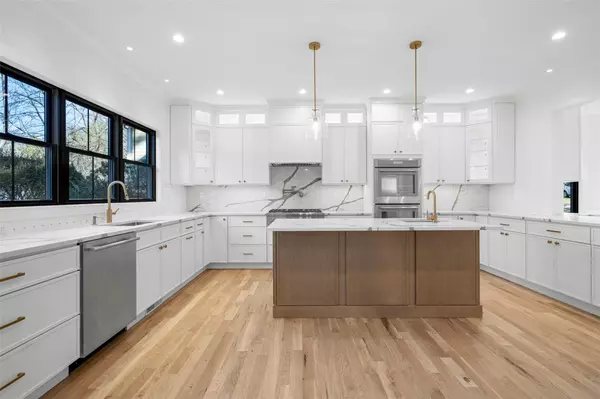364 Daisy Farms DR Scarsdale, NY 10583
Chaim Reich - Erealty Advisors
Chaim Reich - Erealty Advisors
chaim@ritzrealtyusa.com +1(718) 781-3616OPEN HOUSE
Sun Jan 19, 12:00pm - 2:00pm
UPDATED:
01/15/2025 10:03 PM
Key Details
Property Type Single Family Home
Sub Type Single Family Residence
Listing Status Active
Purchase Type For Sale
Square Footage 4,428 sqft
Price per Sqft $518
MLS Listing ID KEY811409
Style Colonial
Bedrooms 5
Full Baths 4
Half Baths 1
Originating Board onekey2
Rental Info No
Year Built 2024
Annual Tax Amount $1
Lot Size 8,712 Sqft
Acres 0.2
Property Description
Location
State NY
County Westchester County
Rooms
Basement Finished, Full, Walk-Out Access
Interior
Interior Features Breakfast Bar, Built-in Features, Central Vacuum, Chandelier, Crown Molding, Double Vanity, Eat-in Kitchen, Entrance Foyer, Formal Dining, High Ceilings, His and Hers Closets, Kitchen Island, Primary Bathroom, Open Floorplan, Open Kitchen, Quartz/Quartzite Counters, Recessed Lighting, Soaking Tub, Storage, Walk-In Closet(s), Washer/Dryer Hookup, Wet Bar
Heating Hot Air
Cooling Central Air
Flooring Hardwood, Vinyl
Fireplaces Number 1
Fireplaces Type Gas, Living Room
Fireplace Yes
Appliance Cooktop, Dishwasher, Microwave, Oven, Refrigerator, Stainless Steel Appliance(s), Tankless Water Heater
Exterior
Parking Features Attached, Driveway
Garage Spaces 2.0
Utilities Available Electricity Connected, Natural Gas Connected, Sewer Connected, Trash Collection Public, Water Connected
Garage true
Building
Sewer Public Sewer
Water Public
Level or Stories Three Or More
Structure Type Frame,HardiPlank Type,Stone
Schools
Elementary Schools George M Davis Elementary School
Middle Schools Albert Leonard Middle School
High Schools New Rochelle High School
School District New Rochelle
Others
Senior Community No
Special Listing Condition None



