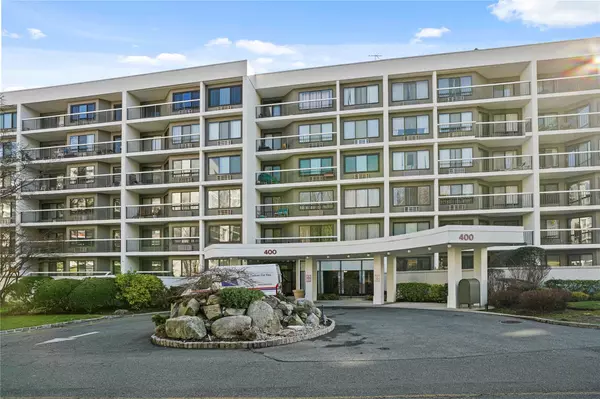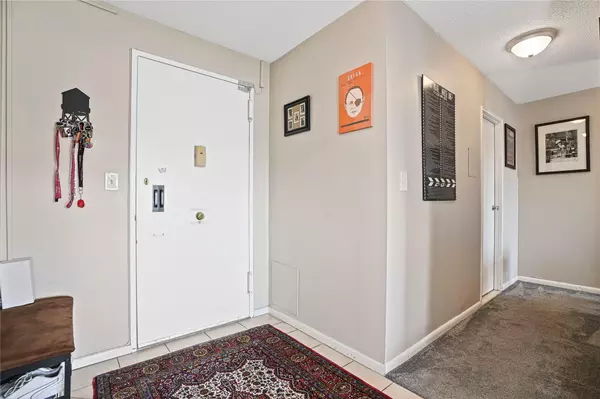400 High Point DR #113 Hartsdale, NY 10530
UPDATED:
01/06/2025 03:18 AM
Key Details
Property Type Condo
Sub Type Condominium
Listing Status Active
Purchase Type For Sale
Square Footage 1,283 sqft
Price per Sqft $389
Subdivision High Point
MLS Listing ID KEY807269
Style Other
Bedrooms 2
Full Baths 2
HOA Fees $1,027/mo
Originating Board onekey2
Rental Info No
Year Built 1975
Annual Tax Amount $5,652
Property Description
Location
State NY
County Westchester County
Interior
Interior Features First Floor Bedroom, First Floor Full Bath, Eat-in Kitchen, Elevator, His and Hers Closets, Primary Bathroom, Walk-In Closet(s)
Heating Electric
Cooling Wall/Window Unit(s)
Fireplace No
Appliance Dishwasher, Microwave, Range, Refrigerator
Exterior
Parking Features Assigned, Garage
Garage Spaces 1.0
Pool Community
Utilities Available Trash Collection Public
Amenities Available Clubhouse, Elevator(s), Fitness Center, Gated, Parking, Playground, Pool, Sauna, Security, Snow Removal
Garage true
Building
Sewer Public Sewer
Water Public
Structure Type Brick
Schools
Elementary Schools Contact Agent
Middle Schools Woodlands Middle/High School (Grades 7-12)
High Schools Woodlands Middle/High School
School District Greenburgh Central School District
Others
Senior Community No
Special Listing Condition None
Pets Allowed No Dogs



