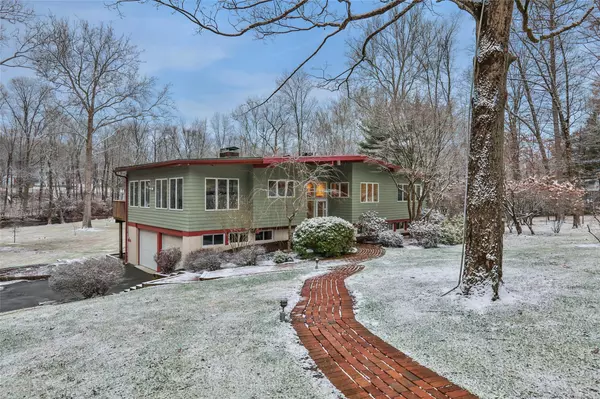7 Val De Mar DR Hopewell Junction, NY 12533
UPDATED:
12/31/2024 04:16 PM
Key Details
Property Type Single Family Home
Sub Type Single Family Residence
Listing Status Active
Purchase Type For Sale
Square Footage 3,100 sqft
Price per Sqft $209
MLS Listing ID KEY807471
Style Contemporary
Bedrooms 3
Full Baths 2
Half Baths 1
Originating Board onekey2
Rental Info No
Year Built 1967
Annual Tax Amount $10,102
Lot Size 1.500 Acres
Acres 1.5
Property Description
Location
State NY
County Dutchess County
Rooms
Basement Storage Space, Walk-Out Access
Interior
Interior Features Beamed Ceilings, Formal Dining, Granite Counters, Kitchen Island, Primary Bathroom, Open Floorplan, Open Kitchen
Heating Baseboard, Oil
Cooling Central Air
Fireplace No
Appliance Dryer, Electric Range, Microwave, Refrigerator, Washer
Laundry Laundry Room
Exterior
Garage Spaces 2.0
Utilities Available Electricity Connected
Garage true
Building
Lot Description Back Yard, Cul-De-Sac, Front Yard, Level
Sewer Septic Tank
Water Drilled Well
Level or Stories Two
Structure Type Wood Siding
Schools
Elementary Schools Gayhead
Middle Schools Van Wyck Junior High School
High Schools John Jay Senior High School
School District Wappingers
Others
Senior Community No
Special Listing Condition None



