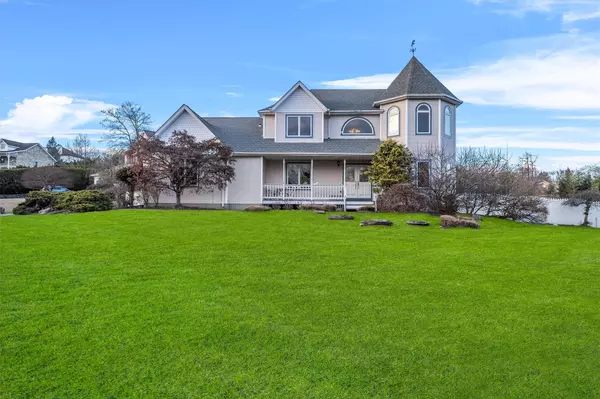2 Orient CT New City, NY 10956
Chaim Reich - Erealty Advisors
Chaim Reich - Erealty Advisors
chaim@ritzrealtyusa.com +1(718) 781-3616UPDATED:
12/24/2024 08:13 PM
Key Details
Property Type Single Family Home
Sub Type Single Family Residence
Listing Status Pending
Purchase Type For Sale
Square Footage 4,316 sqft
Price per Sqft $243
Subdivision Golden Meadows Estates
MLS Listing ID KEY801428
Style Colonial
Bedrooms 4
Full Baths 3
Half Baths 1
Originating Board onekey2
Rental Info No
Year Built 1996
Annual Tax Amount $23,353
Lot Size 0.510 Acres
Acres 0.51
Property Description
The spacious formal living room flows effortlessly into the dining room, making entertaining a breeze. Gleaming hardwood floors enhancing the home's inviting ambiance. Additionally, the main level offers a versatile office space that could easily serve as a fifth bedroom, a private laundry room equipped with all the essentials, & a convenient half bath. Upstairs features the grand primary suite, a true sanctuary featuring a remarkable 20-foot walk-in closet, walk-in attic & a vaulted ensuite bathroom complete with a large tub, separate shower, dual sinks. 3 additional spacious bedrooms & a full hall bath upstairs. The home is replete with abundant closet space & additional storage options throughout. The full finished basement, extending over 1500sf is a fantastic bonus, offering a full bath, an expansive recreation area & 2 versatile bonus rooms that can serve as an office/fitness room or potential bedroom. Step outside to your exquisite private backyard oasis, where you will find an inground pool, deck & patio, perfect for summer fun & relaxation. Recent updates include a brand new roof, dishwasher & washing machine, young A/C system, garage doors & openers, pool liner, pump and HWH ensuring peace of mind for the new homeowner.
Location
State NY
County Rockland County
Rooms
Basement Finished, Full, Storage Space
Interior
Interior Features Cathedral Ceiling(s), Chandelier, Double Vanity, Eat-in Kitchen, Entrance Foyer, Formal Dining, High Ceilings, Kitchen Island, Primary Bathroom, Quartz/Quartzite Counters, Soaking Tub, Walk-In Closet(s), Washer/Dryer Hookup
Heating Baseboard
Cooling Central Air
Flooring Carpet, Ceramic Tile, Hardwood
Fireplaces Number 1
Fireplace Yes
Appliance Dishwasher, Dryer, Gas Oven, Gas Range, Microwave, Refrigerator, Stainless Steel Appliance(s), Washer, Gas Water Heater
Laundry Laundry Room
Exterior
Parking Features Driveway, Garage, On Street
Garage Spaces 2.0
Fence Back Yard, Full
Pool Fenced, In Ground, Outdoor Pool, Pool Cover, Vinyl
Utilities Available Cable Connected, Electricity Connected, Natural Gas Connected, Sewer Connected, Trash Collection Public, Underground Utilities, Water Connected
Garage true
Private Pool Yes
Building
Sewer Public Sewer
Water Public
Structure Type Frame
Schools
Elementary Schools Woodglen Elementary School
Middle Schools Felix Festa Achievement Middle Sch
High Schools Clarkstown North Senior High School
School District Clarkstown
Others
Senior Community No
Special Listing Condition None



