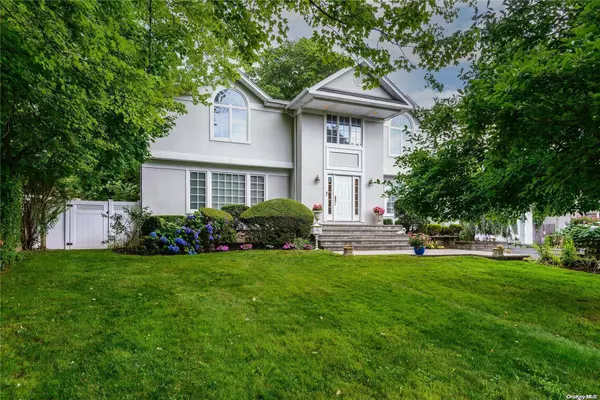98 Crescent DR Albertson, NY 11507
UPDATED:
12/03/2024 02:25 AM
Key Details
Property Type Single Family Home
Sub Type Single Family Residence
Listing Status Pending
Purchase Type For Sale
Square Footage 3,400 sqft
Price per Sqft $676
MLS Listing ID KEYL3565371
Style Colonial
Bedrooms 4
Full Baths 4
Originating Board onekey2
Rental Info No
Year Built 1961
Annual Tax Amount $27,442
Lot Dimensions 109x242
Property Description
Location
State NY
County Nassau County
Rooms
Basement Unfinished
Interior
Interior Features Low Flow Plumbing Fixtures, Smart Thermostat, ENERGY STAR Qualified Door(s), Cathedral Ceiling(s), Eat-in Kitchen, Granite Counters, Pantry, Walk-In Closet(s), Formal Dining, Primary Bathroom, Whirlpool Tub
Heating Natural Gas, Baseboard, Forced Air
Cooling Central Air
Flooring Carpet, Hardwood
Fireplaces Number 1
Fireplace Yes
Appliance Convection Oven, Cooktop, Dishwasher, Dryer, Microwave, Oven, Washer, Gas Water Heater
Exterior
Exterior Feature Mailbox
Parking Features Garage Door Opener, Private, Attached, Driveway
Fence Back Yard, Fenced
Pool In Ground
Utilities Available Cable Available, Trash Collection Public
Amenities Available Park
Private Pool Yes
Building
Lot Description Near Public Transit, Near School, Near Shops
Water Public
Structure Type Other,Aluminum Siding,Stucco
Schools
Middle Schools Herricks Middle School
High Schools Herricks High School
School District Herricks
Others
Senior Community No
Special Listing Condition None



