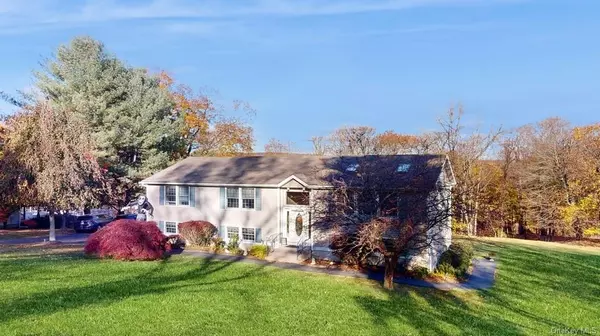5B Mill CT Cortlandt Manor, NY 10567
UPDATED:
11/09/2024 07:15 PM
Key Details
Property Type Single Family Home
Sub Type Single Family Residence
Listing Status Active
Purchase Type For Sale
Square Footage 2,728 sqft
Price per Sqft $285
MLS Listing ID H6334799
Style Raised Ranch
Bedrooms 4
Full Baths 3
Originating Board onekey
Rental Info No
Year Built 1995
Annual Tax Amount $12,677
Lot Size 1.020 Acres
Acres 1.02
Property Description
Location
State NY
County Westchester
Rooms
Basement Finished, Full, Walk-Out Access
Interior
Heating Oil, Baseboard
Cooling Central Air
Fireplace No
Appliance Dishwasher, Dryer, Microwave, Oven, Refrigerator, Washer
Exterior
Garage Attached, 1 Car Attached
Garage Spaces 1.0
Parking Type Attached, 1 Car Attached
Garage true
Building
Sewer Septic Tank
Water Public
Level or Stories Two
Structure Type Other,Vinyl Siding
Schools
Elementary Schools George Washington Elementary School
Middle Schools Lakeland-Copper Beech Middle Sch
High Schools Lakeland High School
School District Lakeland
Others
Senior Community No
Special Listing Condition None
GET MORE INFORMATION




