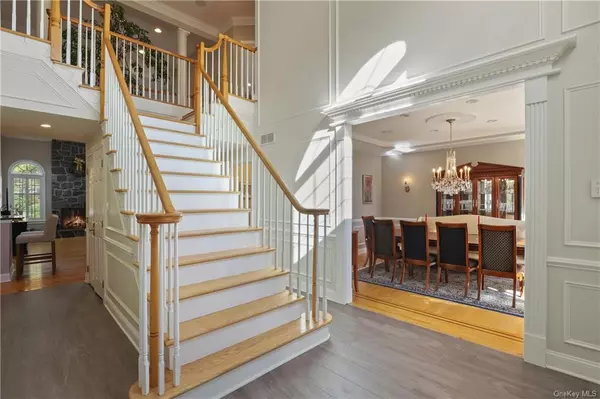10 Leisure Farm DR Armonk, NY 10504
UPDATED:
10/29/2024 05:40 PM
Key Details
Property Type Single Family Home
Sub Type Single Family Residence
Listing Status Active
Purchase Type For Sale
Square Footage 5,767 sqft
Price per Sqft $501
Subdivision Leisure Farm
MLS Listing ID H6332742
Style Colonial
Bedrooms 4
Full Baths 4
Half Baths 1
Originating Board onekey
Rental Info No
Year Built 1999
Annual Tax Amount $49,921
Lot Size 1.230 Acres
Acres 1.23
Property Description
Location
State NY
County Westchester
Rooms
Basement Finished, Full, Walk-Out Access
Interior
Interior Features Cathedral Ceiling(s), Chefs Kitchen, Den/Family Room, Dressing Room, Eat-in Kitchen, Formal Dining, Entrance Foyer, Master Bath, Powder Room, Walk-In Closet(s), Wet Bar
Heating Natural Gas, Forced Air
Cooling Central Air
Fireplaces Number 1
Fireplace Yes
Laundry In Unit
Exterior
Garage Attached, 3 Car Attached
Garage Spaces 3.0
Pool In Ground
Parking Type Attached, 3 Car Attached
Garage true
Private Pool Yes
Building
Lot Description Cul-De-Sec
Sewer Sewer
Water Well
Level or Stories Three Or More
Structure Type Frame,Brick
Schools
Elementary Schools Coman Hill School, Wampus School
Middle Schools H C Crittenden Middle School
High Schools Byram Hills High School
School District Byram Hills
Others
Senior Community No
Special Listing Condition None
GET MORE INFORMATION




