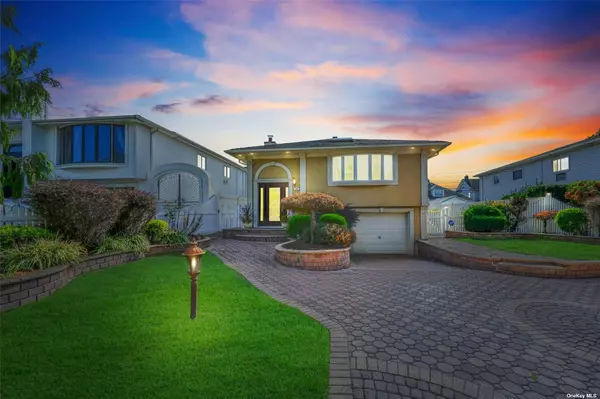30 Angevine AVE Hempstead, NY 11550
OPEN HOUSE
Fri Nov 15, 4:30pm - 6:30pm
Sat Nov 16, 1:00pm - 3:00pm
UPDATED:
11/13/2024 06:27 PM
Key Details
Property Type Single Family Home
Sub Type Single Family Residence
Listing Status Active
Purchase Type For Sale
MLS Listing ID 3584778
Style Hi Ranch
Bedrooms 5
Full Baths 2
Originating Board onekey
Rental Info No
Year Built 1962
Annual Tax Amount $17,071
Lot Size 6,098 Sqft
Acres 0.14
Lot Dimensions 50x119
Property Description
Location
State NY
County Nassau
Rooms
Basement None
Kitchen 1
Interior
Interior Features Master Downstairs, Eat-in Kitchen, Formal Dining, Entrance Foyer, Granite Counters, Home Office, Living Room/Dining Room Combo
Heating Natural Gas, Baseboard
Cooling Window Unit(s)
Flooring Hardwood
Fireplaces Number 1
Fireplace Yes
Appliance Cooktop, Dishwasher, Dryer, Microwave, Oven, Refrigerator, Washer, ENERGY STAR Qualified Washer
Exterior
Exterior Feature Private Entrance, Sprinkler System
Garage Private, Attached, 4+ Car Attached, Driveway, Garage
Garage Spaces 4.0
Fence Back Yard
Parking Type Private, Attached, 4+ Car Attached, Driveway, Garage
Garage true
Building
Sewer Public Sewer
Water Public
Structure Type Frame,Stucco
New Construction No
Schools
Elementary Schools Barack Obama Elemen School
Middle Schools Alverta B Gray Schultz Middle Sch
High Schools Hempstead High School
School District Hempstead
Others
Senior Community No
Special Listing Condition None
GET MORE INFORMATION




