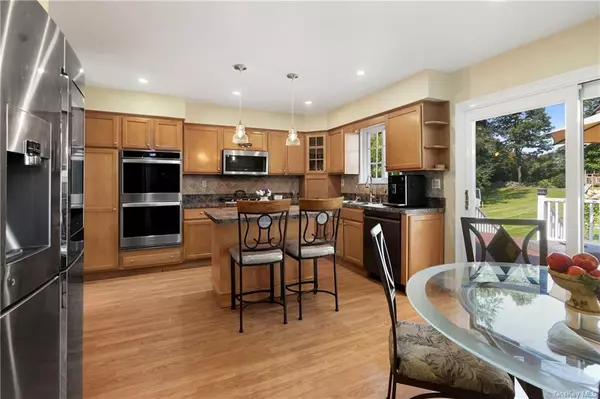120 Jefferson CT Yorktown Heights, NY 10598
UPDATED:
11/04/2024 01:53 AM
Key Details
Property Type Single Family Home
Sub Type Single Family Residence
Listing Status Active
Purchase Type For Sale
Square Footage 2,659 sqft
Price per Sqft $310
MLS Listing ID H6326014
Style Split Level,Contemporary
Bedrooms 4
Full Baths 2
Half Baths 1
Originating Board onekey
Rental Info No
Year Built 1970
Annual Tax Amount $19,571
Lot Size 0.960 Acres
Acres 0.96
Property Description
Location
State NY
County Westchester
Rooms
Basement Finished
Interior
Interior Features Cathedral Ceiling(s), Eat-in Kitchen, Formal Dining, Entrance Foyer, Kitchen Island, Master Bath, Pantry, Powder Room, Walk-In Closet(s)
Heating Natural Gas, Forced Air
Cooling Central Air
Flooring Hardwood
Fireplaces Number 1
Fireplaces Type Wood Burning Stove
Fireplace Yes
Appliance Cooktop, Dishwasher, Disposal, Dryer, Freezer, Microwave, Oven, Refrigerator, Washer, Stainless Steel Appliance(s)
Laundry In Unit
Exterior
Garage Attached, 2 Car Attached
Garage Spaces 2.0
Pool Above Ground
Parking Type Attached, 2 Car Attached
Garage true
Private Pool Yes
Building
Lot Description Level, Near Public Transit, Cul-De-Sec
Sewer Public Sewer
Water Public
Level or Stories Three Or More
Structure Type Frame,Wood Siding
Schools
Elementary Schools Thomas Jefferson Elementary School
Middle Schools Lakeland-Copper Beech Middle Sch
High Schools Lakeland High School
School District Lakeland
Others
Senior Community No
Special Listing Condition None
GET MORE INFORMATION




