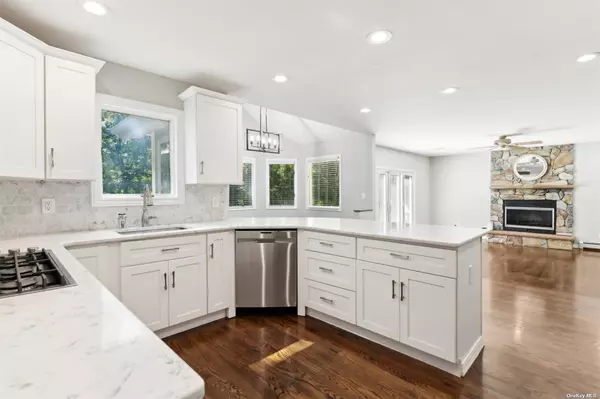18 Cliff DR Kings Park, NY 11754
UPDATED:
10/10/2024 10:17 PM
Key Details
Property Type Single Family Home
Sub Type Single Family Residence
Listing Status Pending
Purchase Type For Sale
Square Footage 4,200 sqft
Price per Sqft $238
Subdivision 20
MLS Listing ID 3577948
Style Colonial
Bedrooms 5
Full Baths 2
Half Baths 1
Originating Board onekey
Rental Info No
Year Built 1993
Annual Tax Amount $20,583
Lot Size 0.630 Acres
Acres 0.63
Lot Dimensions .63
Property Description
Location
State NY
County Suffolk
Rooms
Basement Finished, Full
Kitchen 1
Interior
Interior Features Cathedral Ceiling(s), Den/Family Room, Eat-in Kitchen, Formal Dining, Entrance Foyer, Marble Counters, Master Bath, Pantry, Powder Room, Storage, Walk-In Closet(s)
Heating Natural Gas, Hot Water
Cooling Central Air
Flooring Hardwood, Wall To Wall Carpet
Fireplaces Number 1
Fireplace Yes
Appliance Cooktop, Dishwasher, Dryer, Microwave, Refrigerator, Oven, Washer
Exterior
Exterior Feature Sprinkler System
Garage Private, Attached, 2 Car Attached, Driveway
Garage Spaces 2.0
View Y/N Yes
View Panoramic
Parking Type Private, Attached, 2 Car Attached, Driveway
Garage true
Building
Lot Description Part Wooded, Sloped, Near Public Transit, Cul-De-Sec, Private
Sewer Cesspool
Water Public
Structure Type Frame,Vinyl Siding
New Construction No
Schools
Elementary Schools Accompsett Elementary School
Middle Schools Accompsett Middle School
High Schools Smithtown High School-West
School District Smithtown
Others
Senior Community No
Special Listing Condition None
GET MORE INFORMATION




