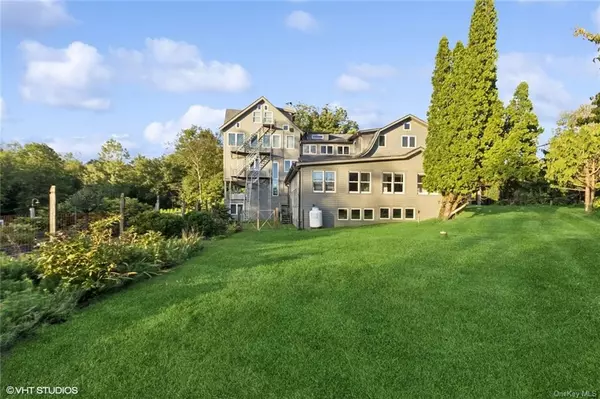46 Pompeys Cave RD High Falls, NY 12440
UPDATED:
08/26/2024 05:11 PM
Key Details
Property Type Single Family Home
Sub Type Single Family Residence
Listing Status Active
Purchase Type For Sale
Square Footage 10,946 sqft
Price per Sqft $292
MLS Listing ID H6323620
Style Contemporary
Bedrooms 5
Full Baths 5
Half Baths 1
Originating Board onekey
Rental Info No
Year Built 1850
Annual Tax Amount $22,064
Lot Size 8.100 Acres
Acres 8.1
Property Description
Location
State NY
County Ulster
Rooms
Basement Full, Partially Finished, Walk-Out Access
Interior
Interior Features Bidet, Cathedral Ceiling(s), Chefs Kitchen, Den/Family Room, Dressing Room, Exercise Room, Formal Dining, Entrance Foyer, Guest Quarters, Heated Floors, High Ceilings, High Speed Internet, Home Office, Kitchen Island, Marble Counters, Master Bath, Multi Level, Sink - Pedestal, Powder Room, Soaking Tub, Steam Shower, Storage
Heating Other, Solar, Geothermal, Heat Pump, Passive Solar
Cooling Central Air, Geothermal
Flooring Hardwood
Fireplace No
Appliance Dishwasher, Dryer, Freezer, Oven, Refrigerator, Washer
Laundry In Unit
Exterior
Exterior Feature Balcony
Garage Detached, 3 Car Detached
Garage Spaces 3.0
Pool In Ground
View Y/N Yes
View Mountain(s), Panoramic
Parking Type Detached, 3 Car Detached
Garage true
Private Pool Yes
Building
Sewer Septic Tank
Water Well
Structure Type Frame,Clapboard
Schools
Elementary Schools Marbletown Elementary School
Middle Schools Rondout Valley Junior High School
High Schools Rondout Valley High School
School District Rondout Valley
Others
Senior Community No
Special Listing Condition None
GET MORE INFORMATION




